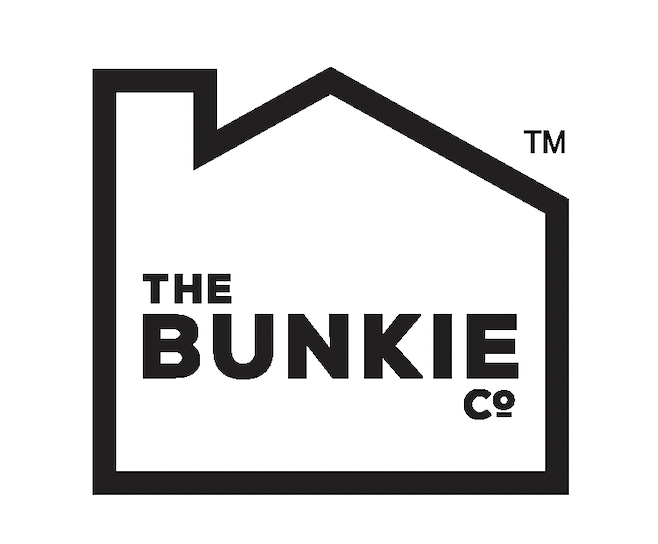OUR STORY
In The Beginning…
It was an idea to cross pollinate high volume furniture production with small scale architecture. The premise was to develop an easy to assemble kit that would pack a ton of features within a tiny space. Bunkies have long been a loophole for cottagers to add extra sleeping space to their properties without the hassle of building permits. By keeping the size under 108 square feet, within almost any region across Canada, you can erect a structure without a building permit.
We started with a model built in my garage and quickly realized it was a viable concept.
OUR TEAM
Evan Bare
Evan is an accomplished designer and works with some of the top office, healthcare and residential furniture companies in Canada. For many years he has developed products across the spectrum of industrial design. A desire to bring furniture production methods to an architecture scale, led him to create a digital structure that would later become The Bunkie.
Jim Moore
Jim has a varied background in furniture manufacturing and distribution. His role is to oversee the operational requirements of the company and business development. Jim is passionate about healthy living and connects with nature through hiking, windsurfing and snowshoeing.
TECH BEHIND THE BUNKIE CO. STRUCTURE
Some of the best ideas are born in a basement. Combining 3D parametric CAD design with decades of product development experience from the furniture industry, eventually led way to a structure like no other. We’ve designed a structure that fits together much like a giant puzzle, that relies on CNC router manufacturing to produce highly accurate prefab components from cross laminated plywood. The future is now…




