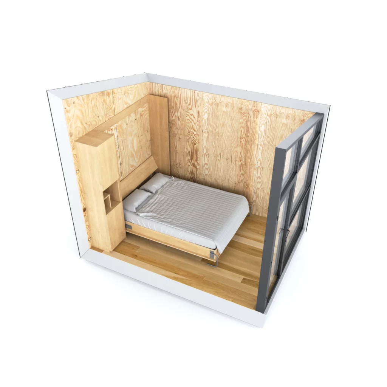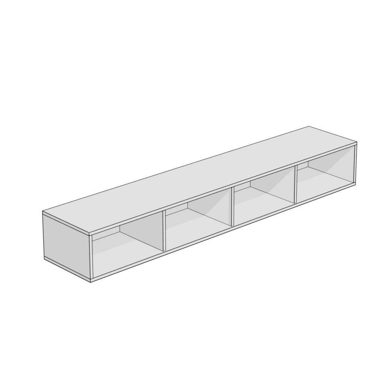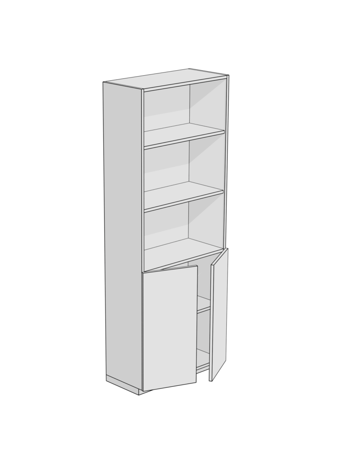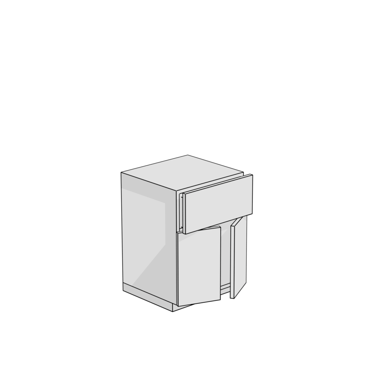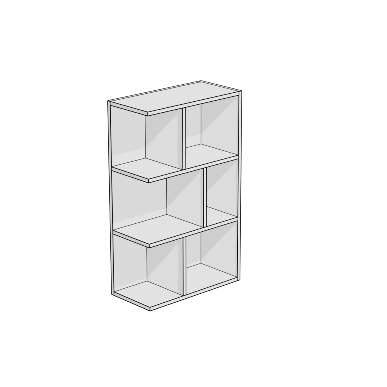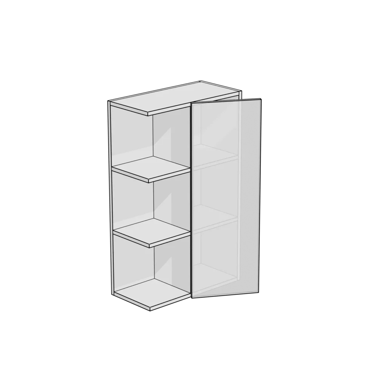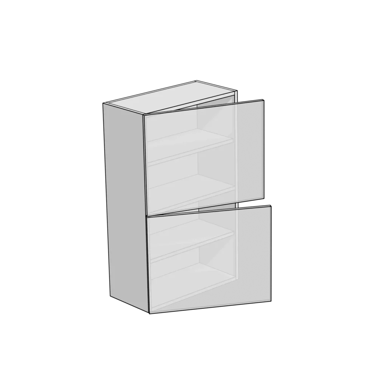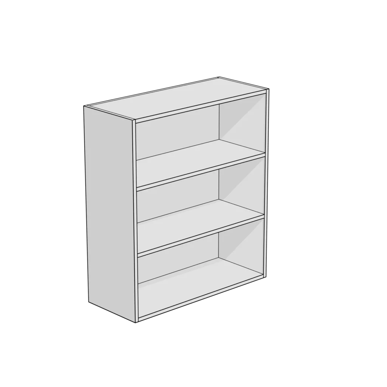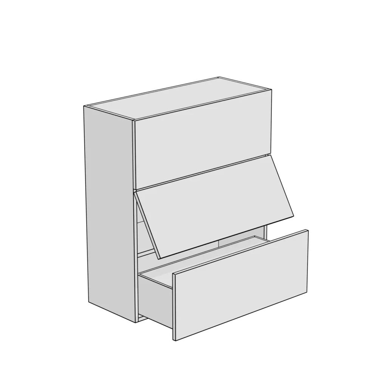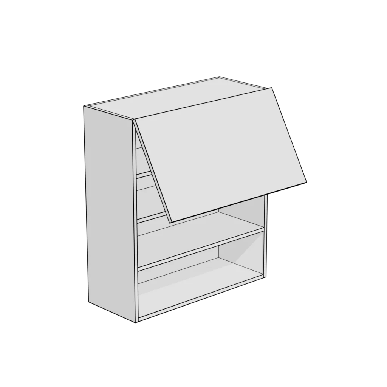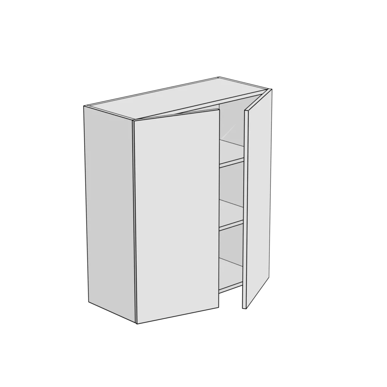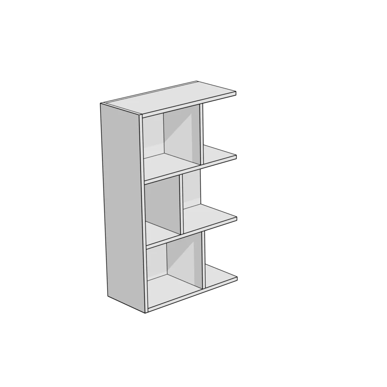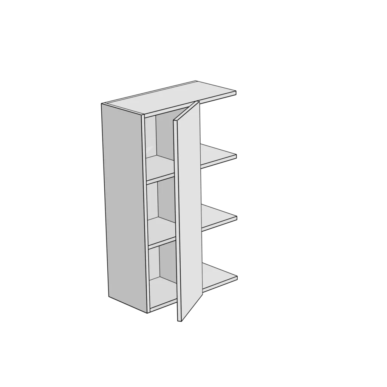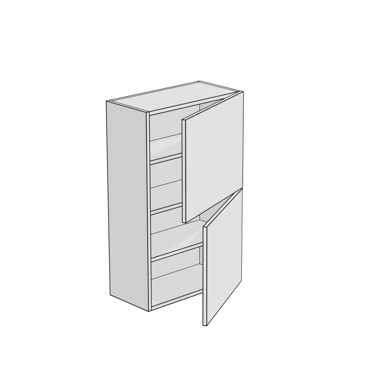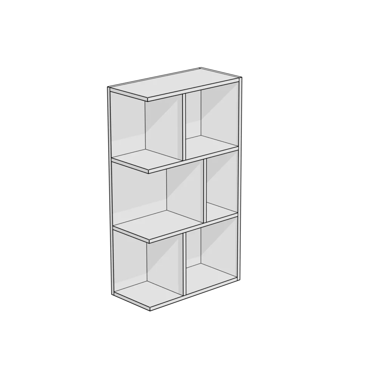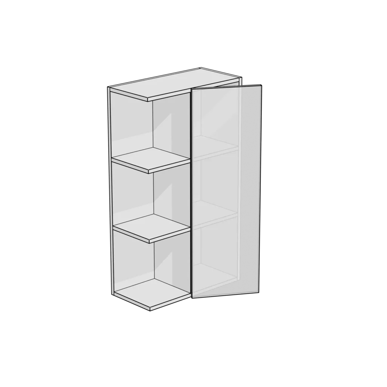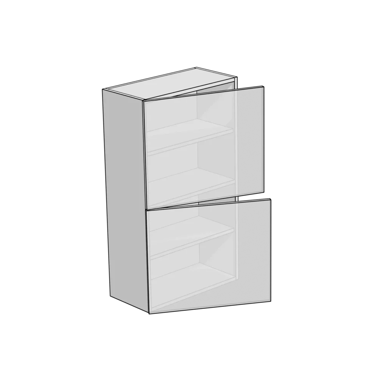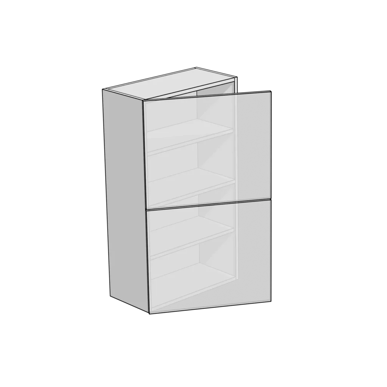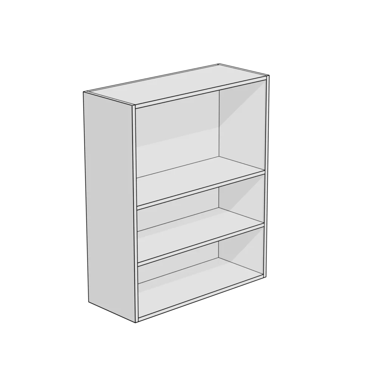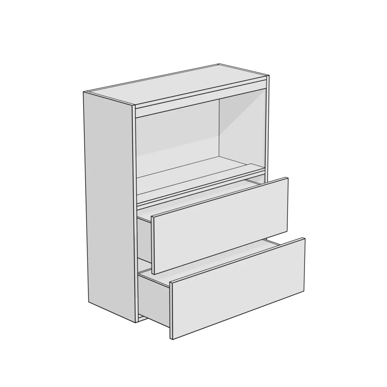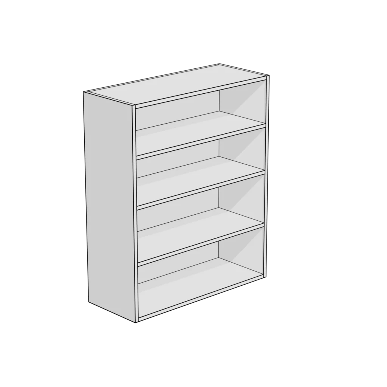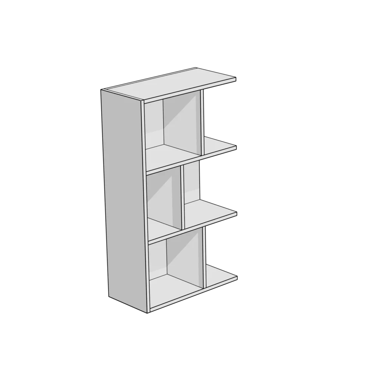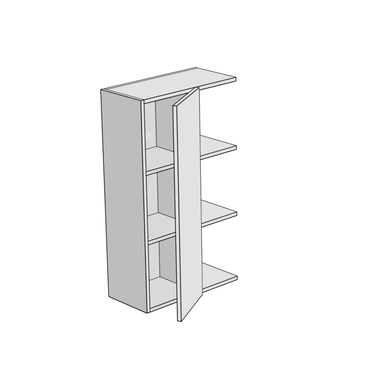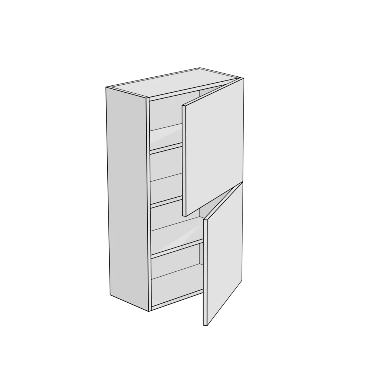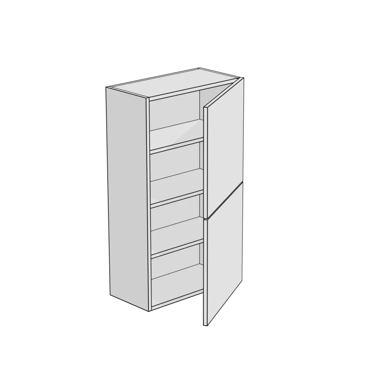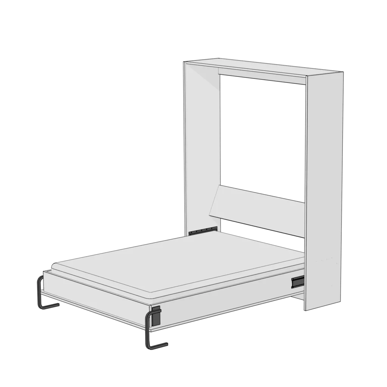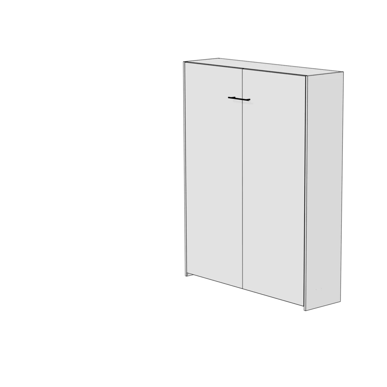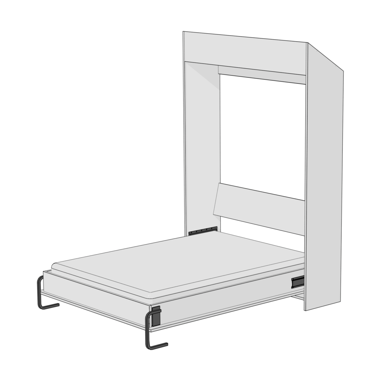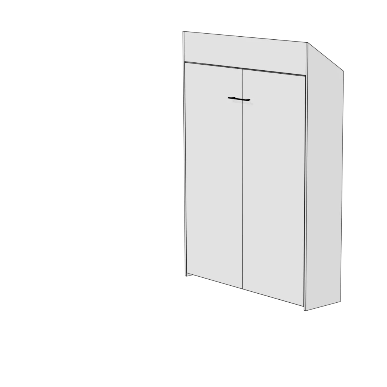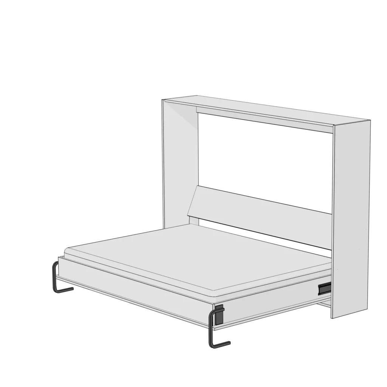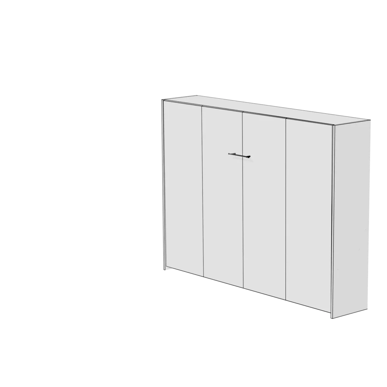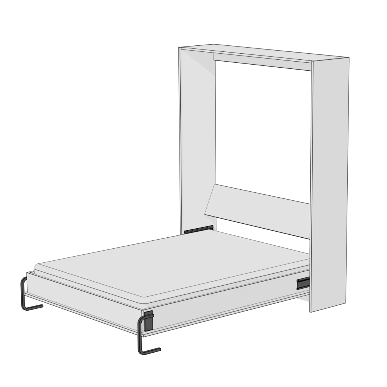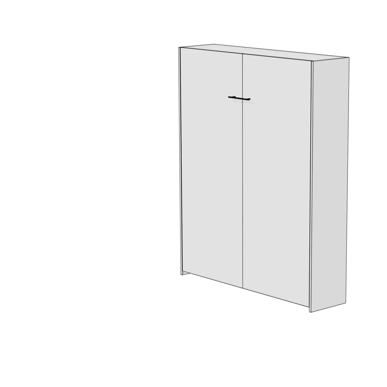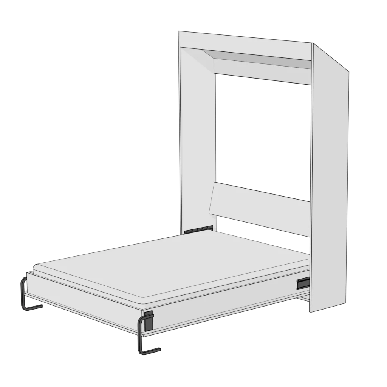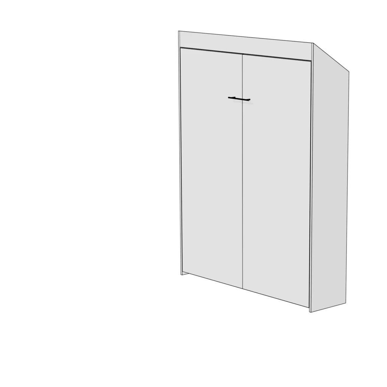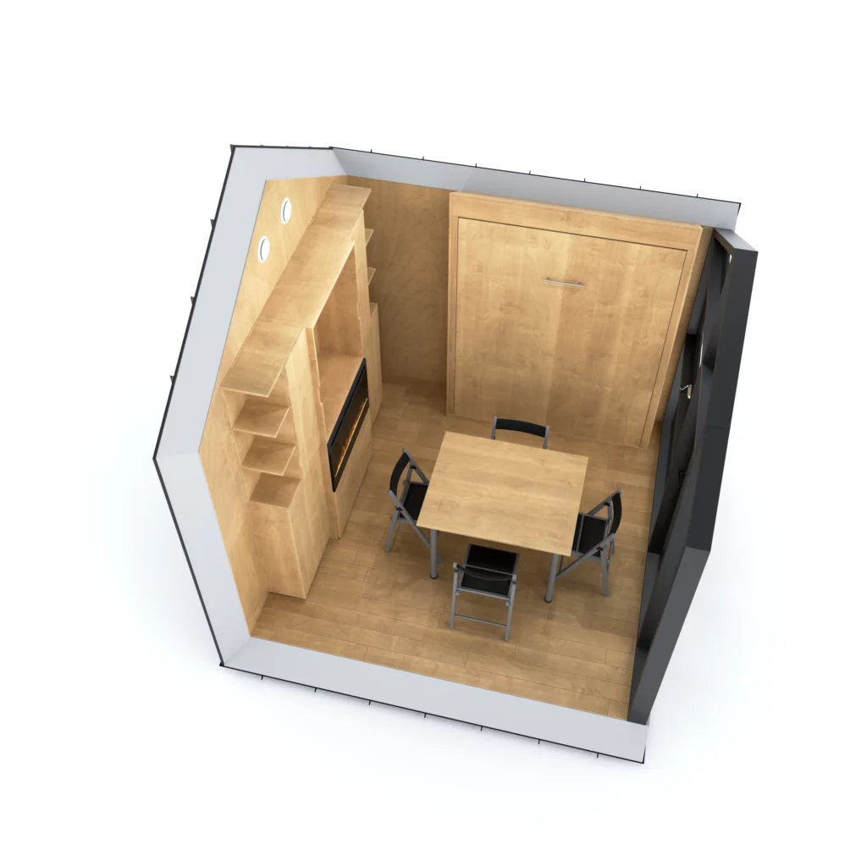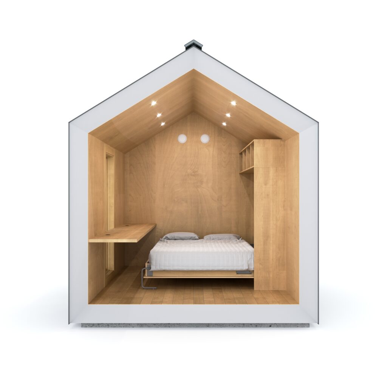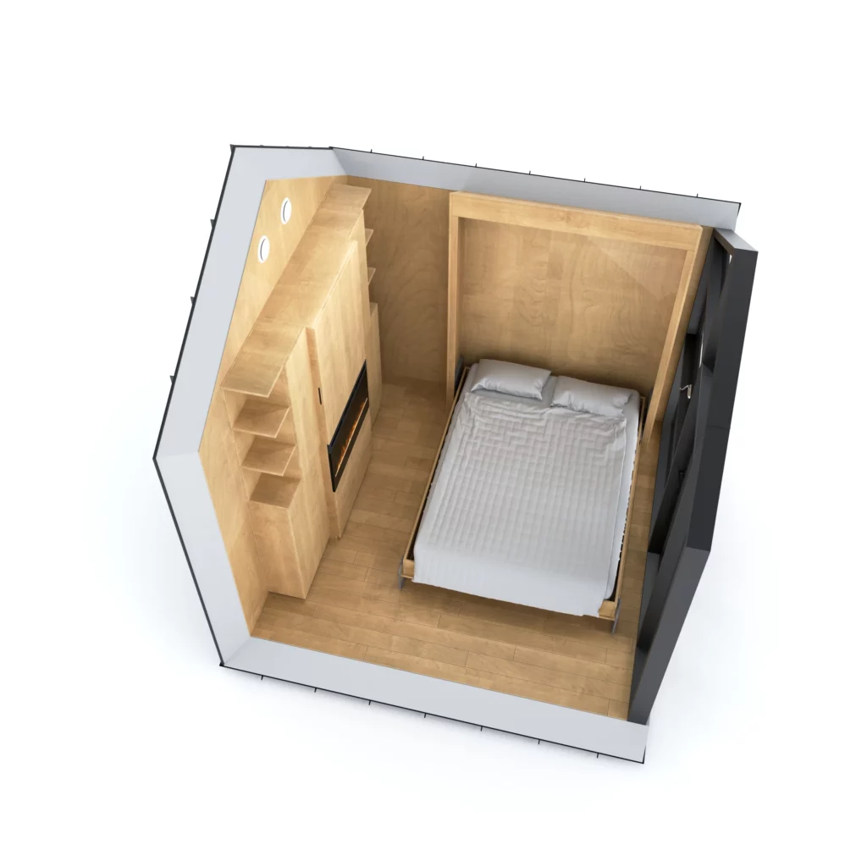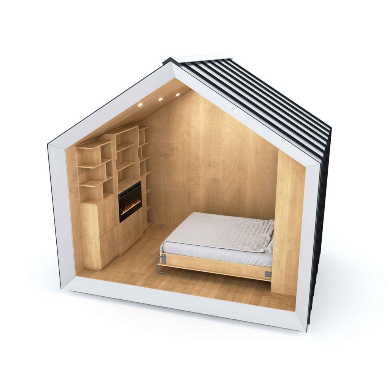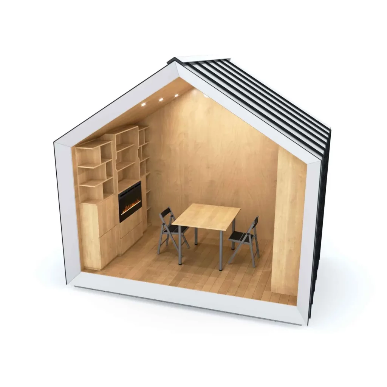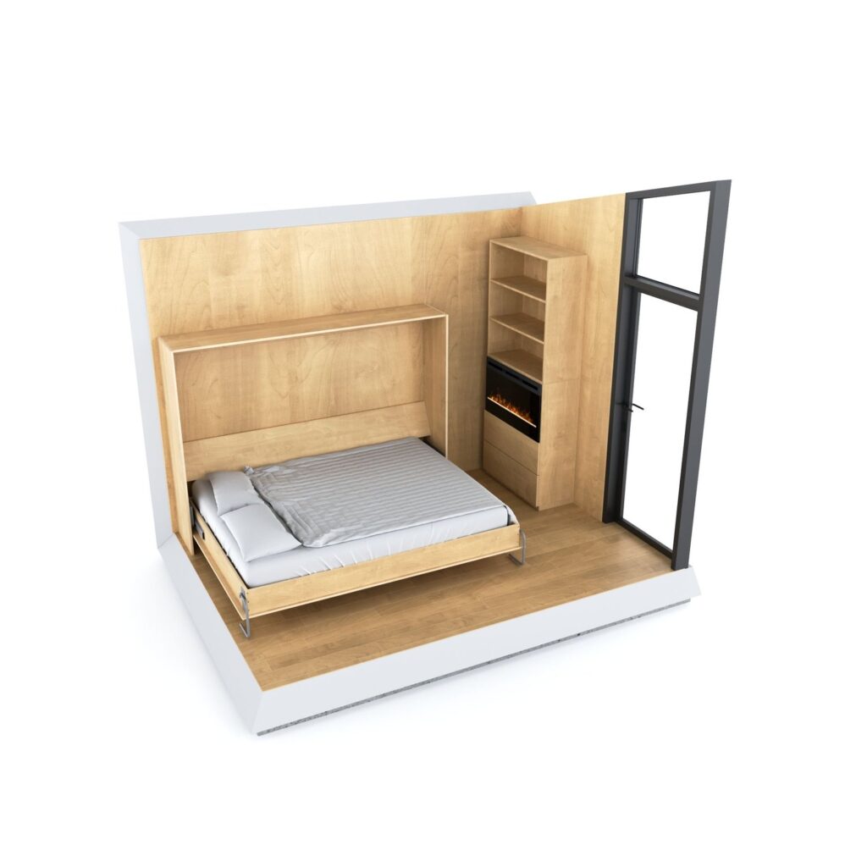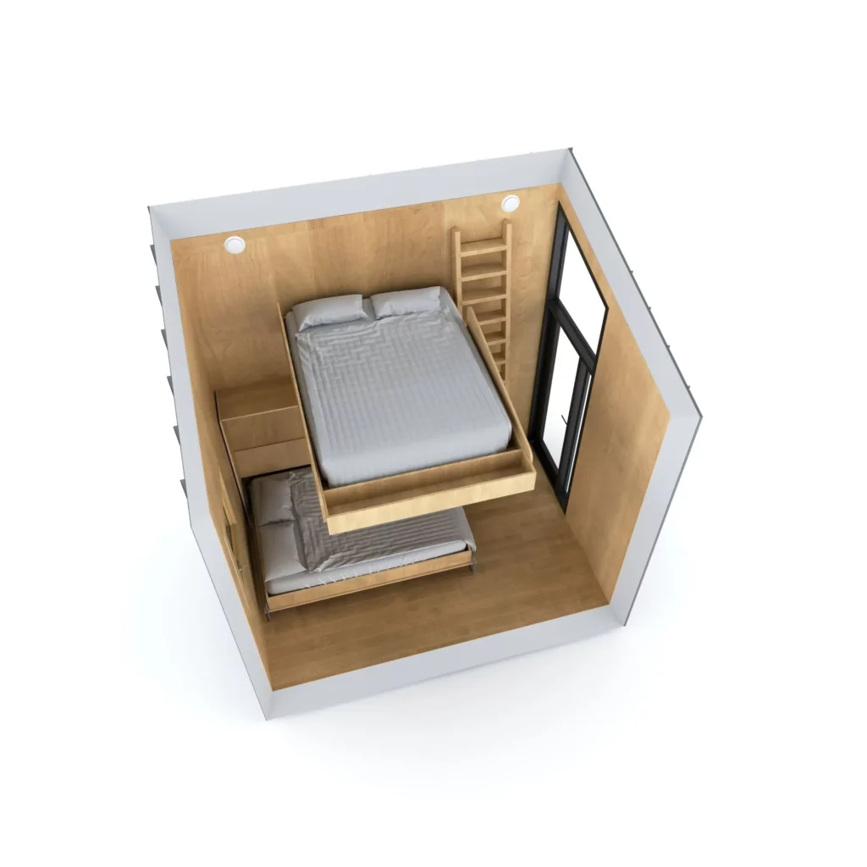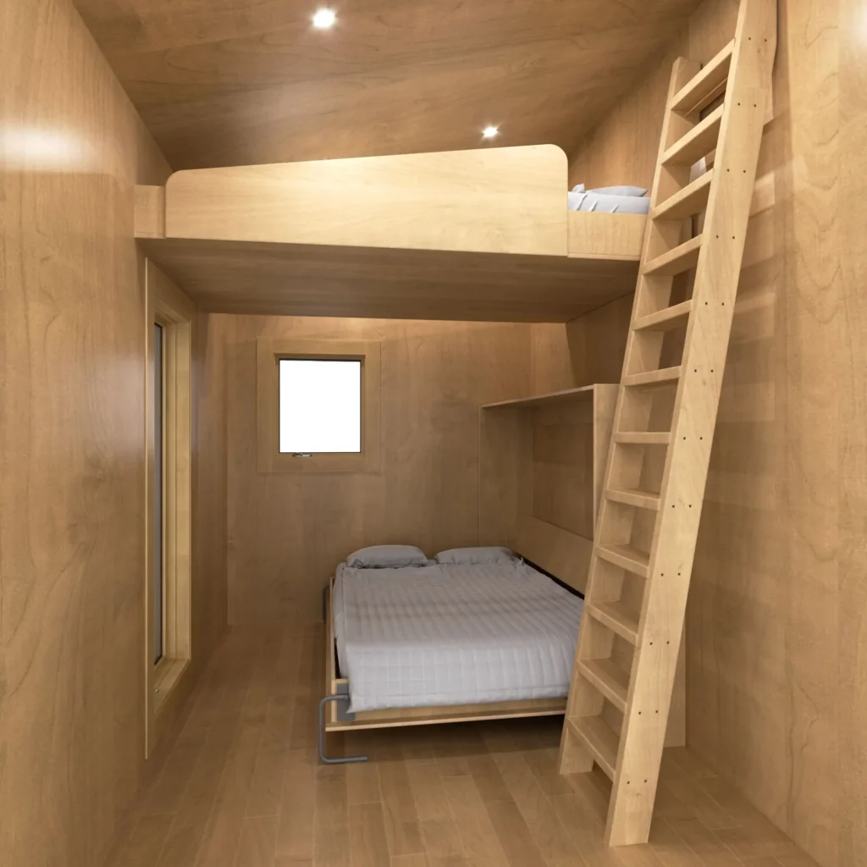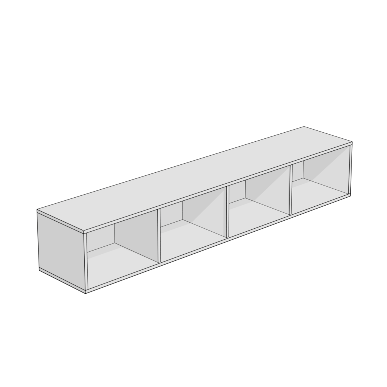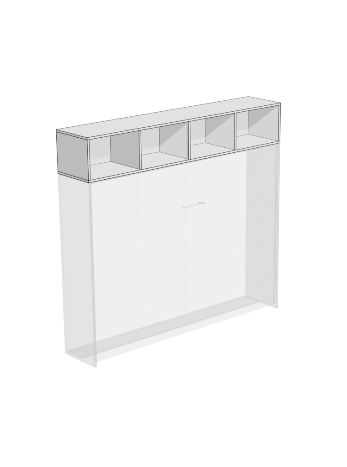Feature Wall
Our flexible furnishings and cabinetry options can be customized to reflect your style and functional needs. With our modular cabinet system, you can mix and match a-la-carte, with a bespoke approach. You have the freedom to create a space that’s not just a place to be but a reflection of who you are. Below is a matrix to help configure your layout.
Note: You may choose one or all to suit any interior layout.
C-Left Upper
B-Middle Upper
C-Right Upper
C-Left Lower
D-Middle Lower
C-Right Lower
C-Kickplate
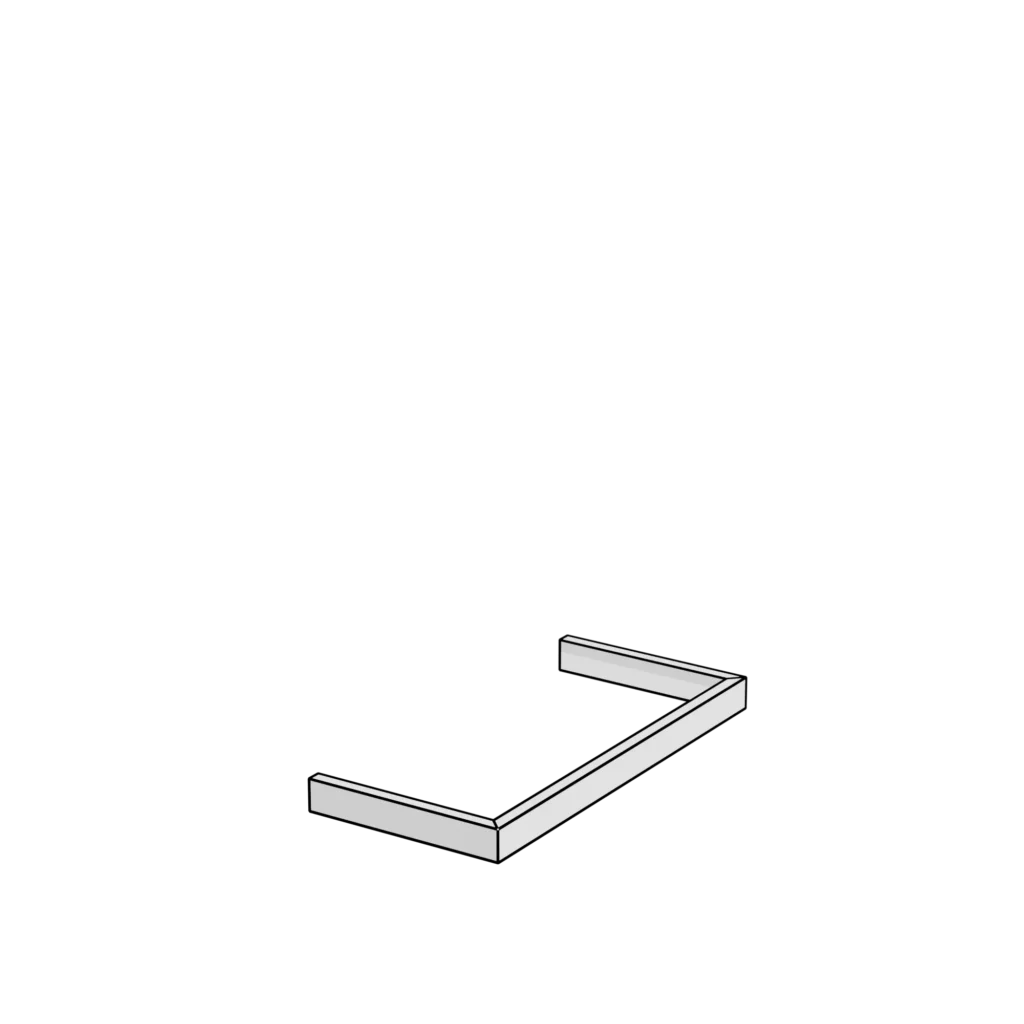
D-Kickplate
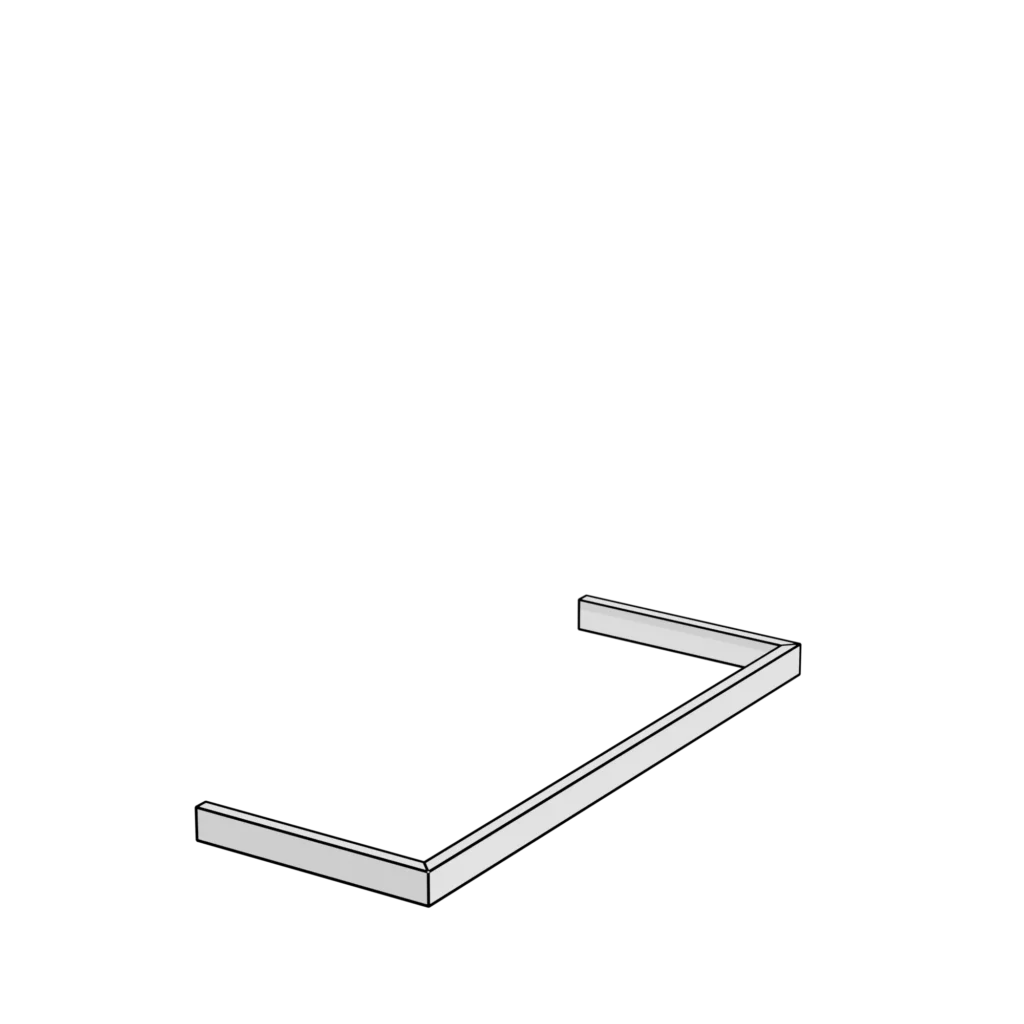
C-Kickplate

Wall Beds
One of the single most effective ways to convert your Bunkie into a multi-functional sleeping space. Every Bunkie has the option to add a Queen or Double size wall bed which provides comfortable overnight accommodations for you or your guests.
A simple spring assisted mechanism works in the summer or winter. The compact footprint of our custom wall bed cabinets require an 8″ mattress that is sold separately. Choose from vertical or horizontal configurations to suit your needs.
Furniture Layouts
We’ve assembled a series of layouts using our in-house designed and manufactured furniture. Some Bunkies are limited in size but everyone can be outfitted so you can get the most use from your small space.
Our tried and true wall beds paired with modular cabinetry are a great way to set up your multi-functional space. A table with chairs, an electric thermostat regulated fireplace, open or closed storage space, how would you set up your Bunkie?
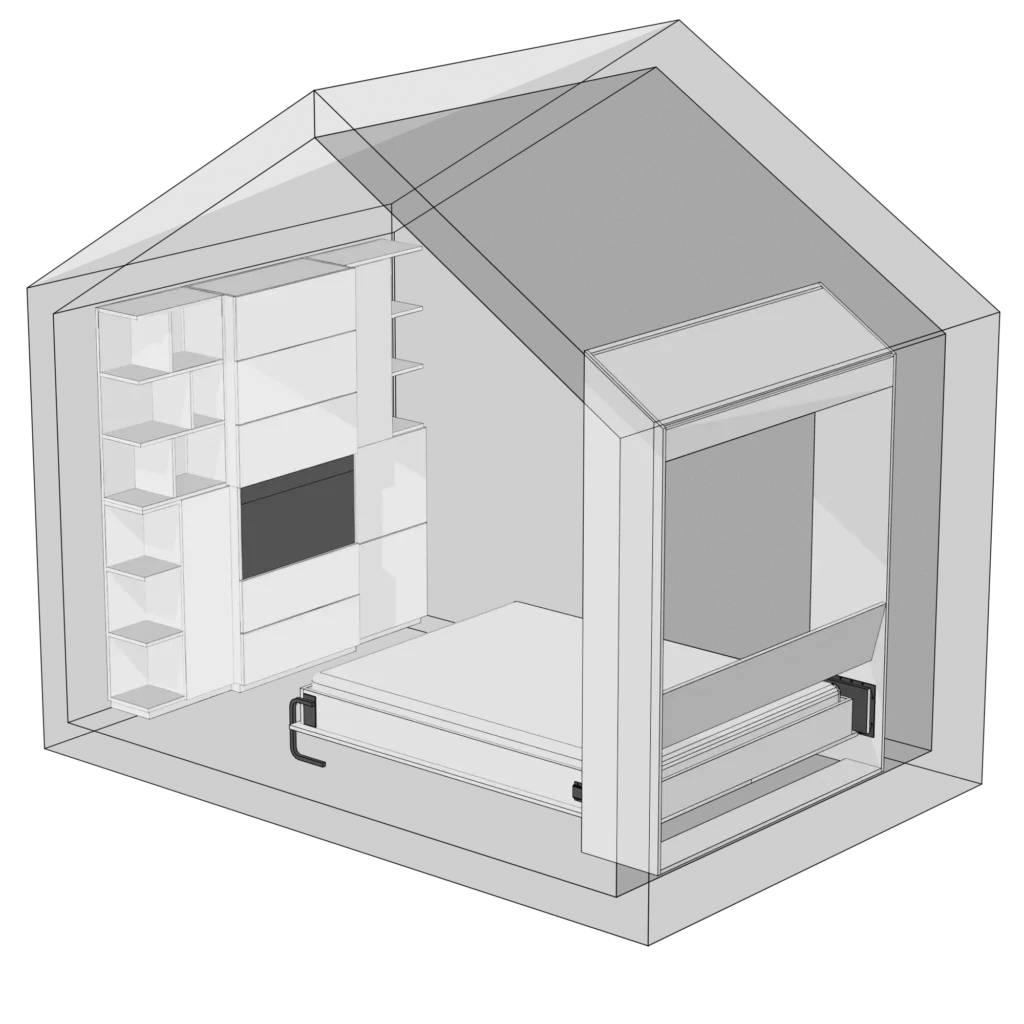
Monarch | Side wall cabinets + side wall vertical Queen bed
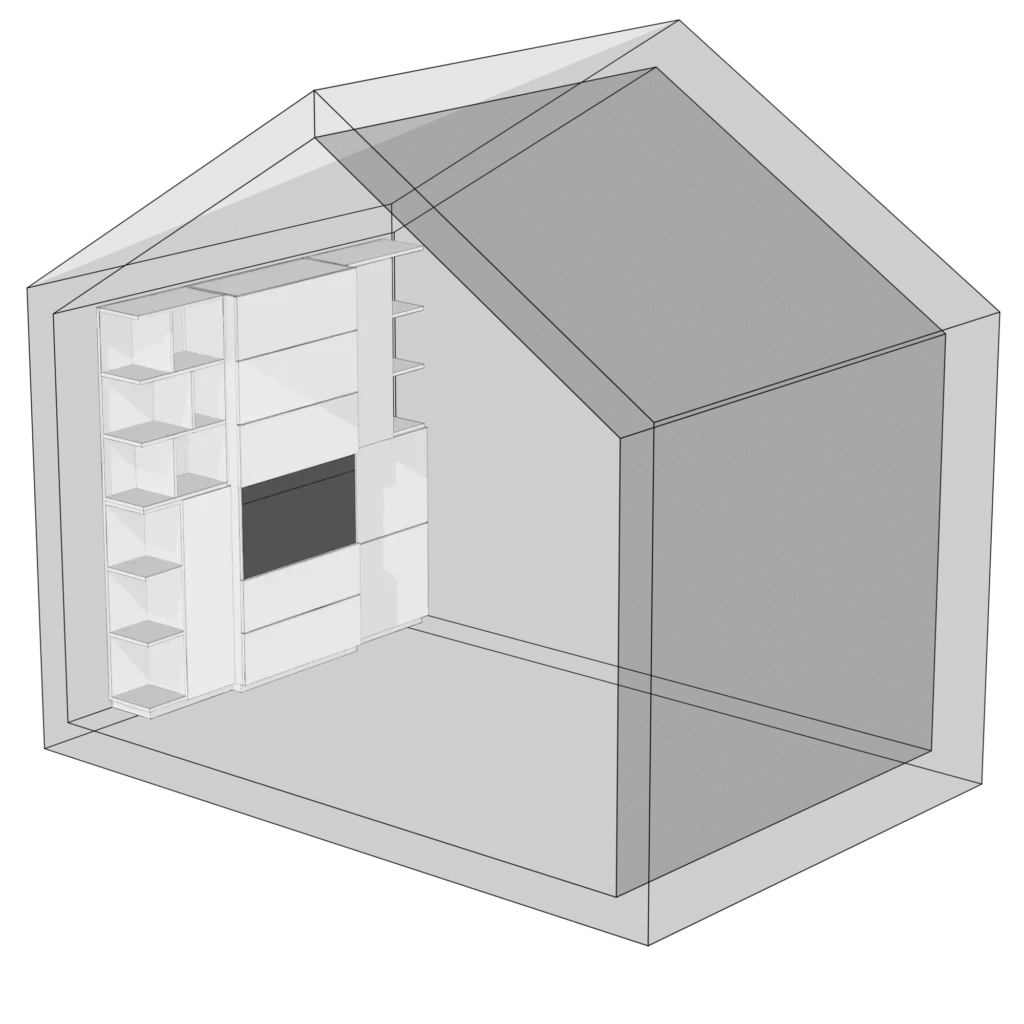
Monarch | Side wall cabinets
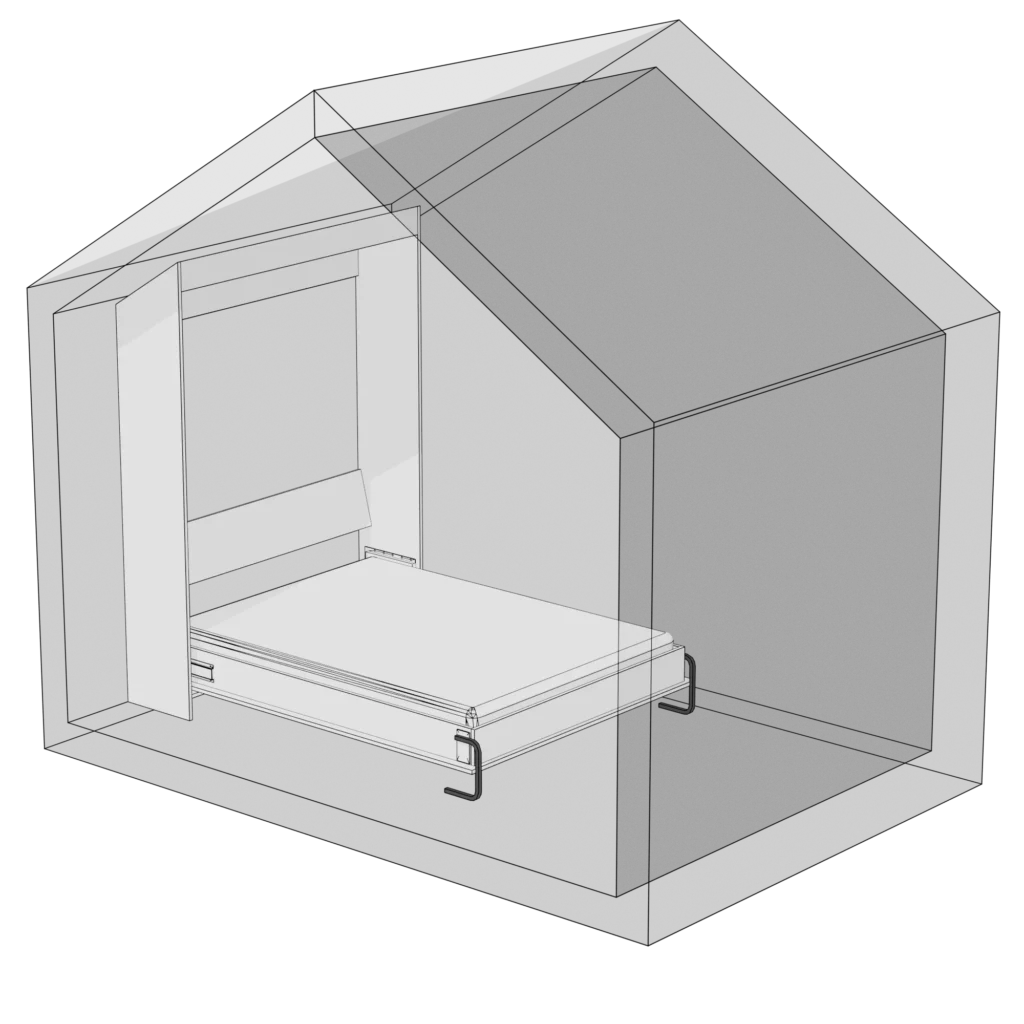
Monarch | Side wall vertical Queen bed
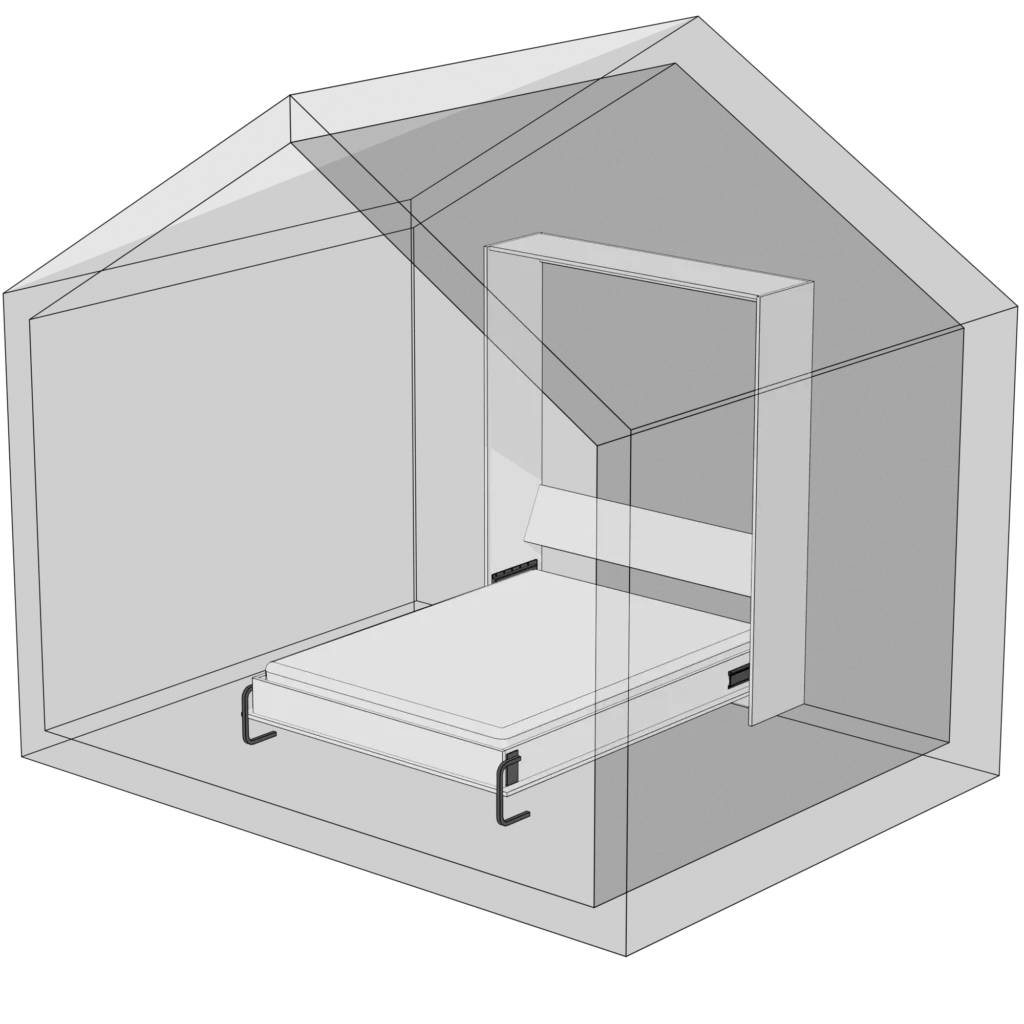
Monarch | Back wall vertical Queen bed
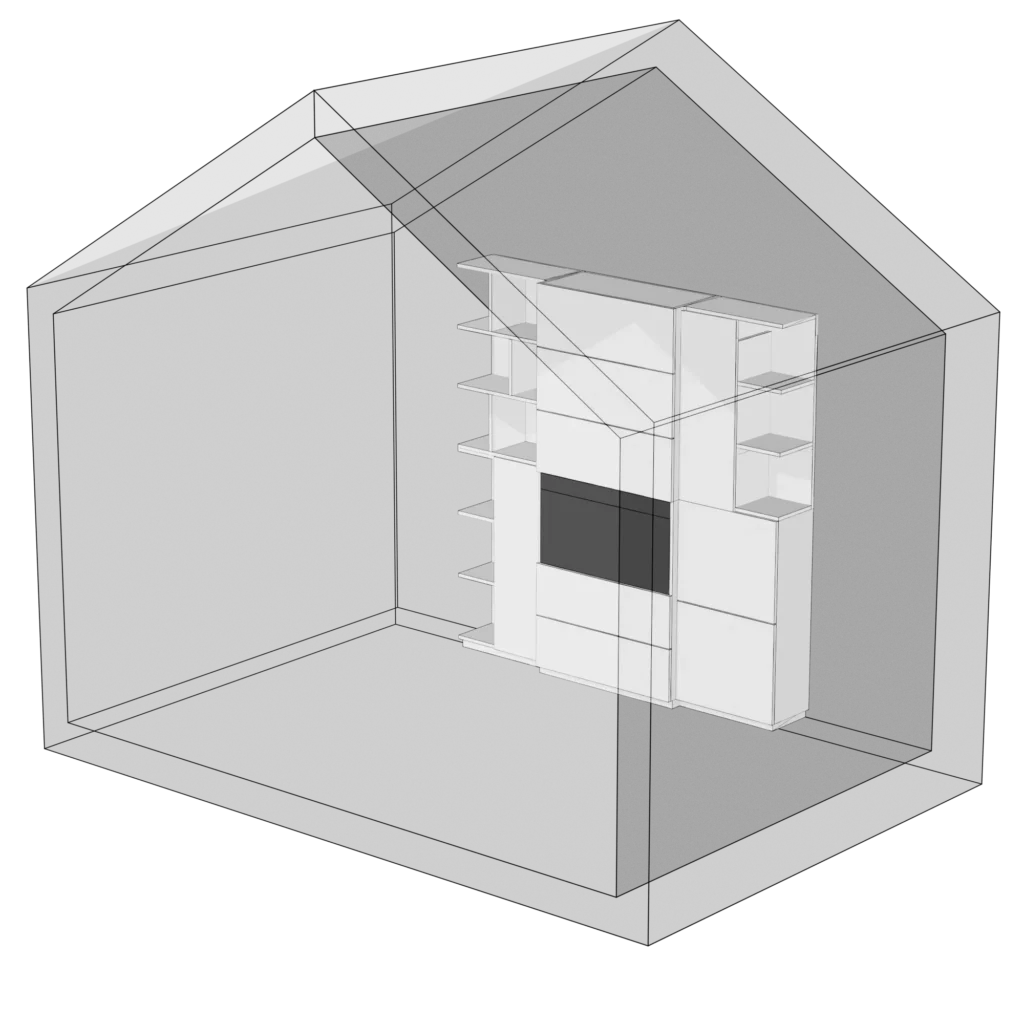
Monarch | Back wall cabinets
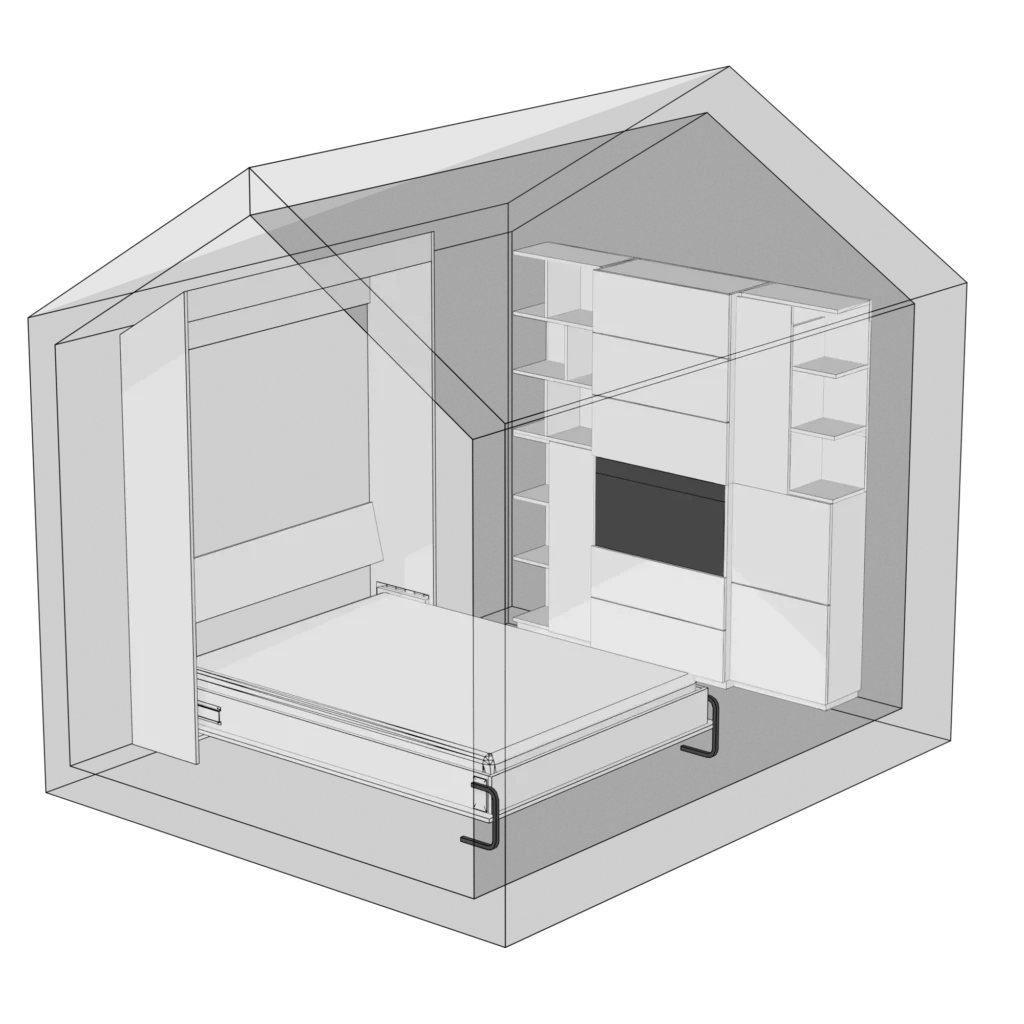
Vos | Back wall cabinets + side wall vertical Queen bed
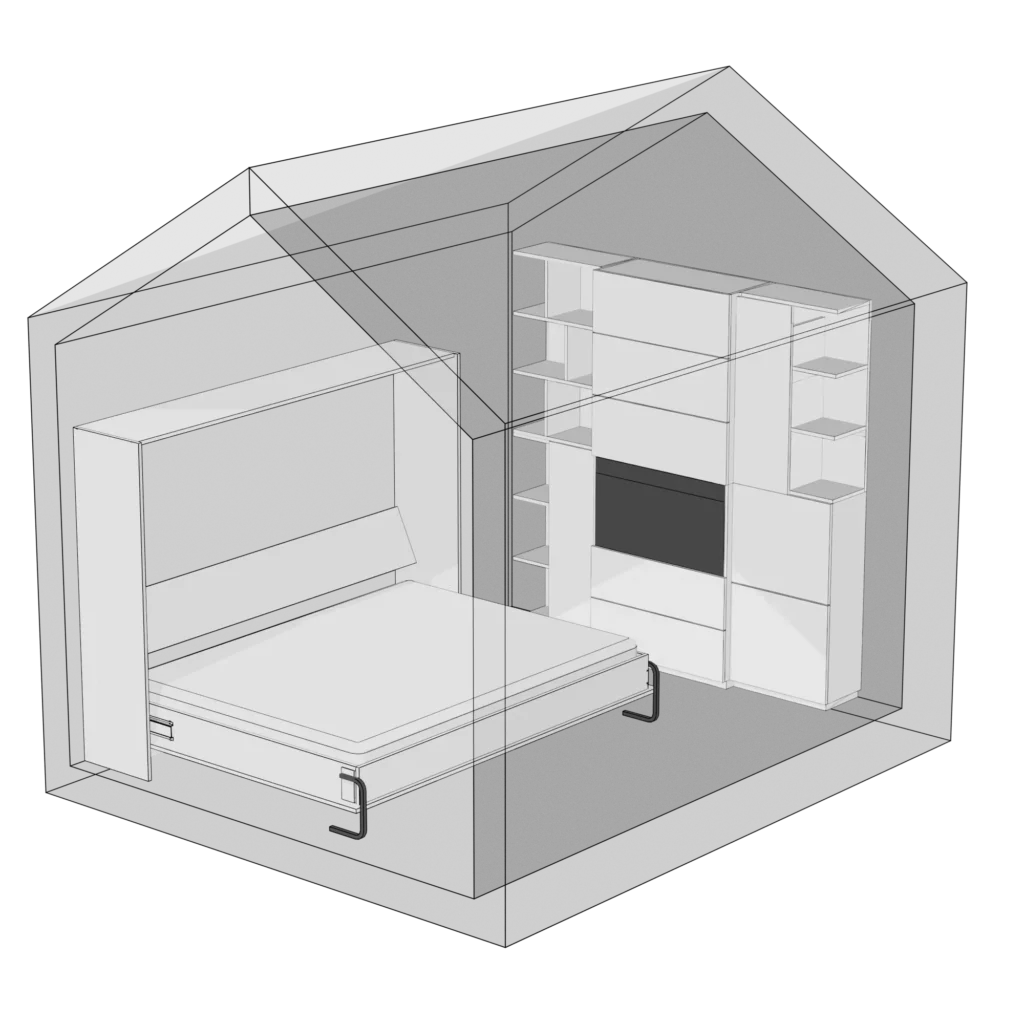
Vos | Back wall cabinets + Horizontal Queen bed
Loft Beds
When we were asked to sleep 4 people inside 100 sqft, the only way to go was up. For our Aspen and Alpine models, we designed a fixed upper Queen loft bed coupled to a heavy duty solid wood ladder.
There’s enough room to sit up top and scroll before bed or move around underneath for a 6′-5″ tall person. The horizontal Queen wall bed fits perfectly below the loft and folds out of the way to make room for whatever you want to do.
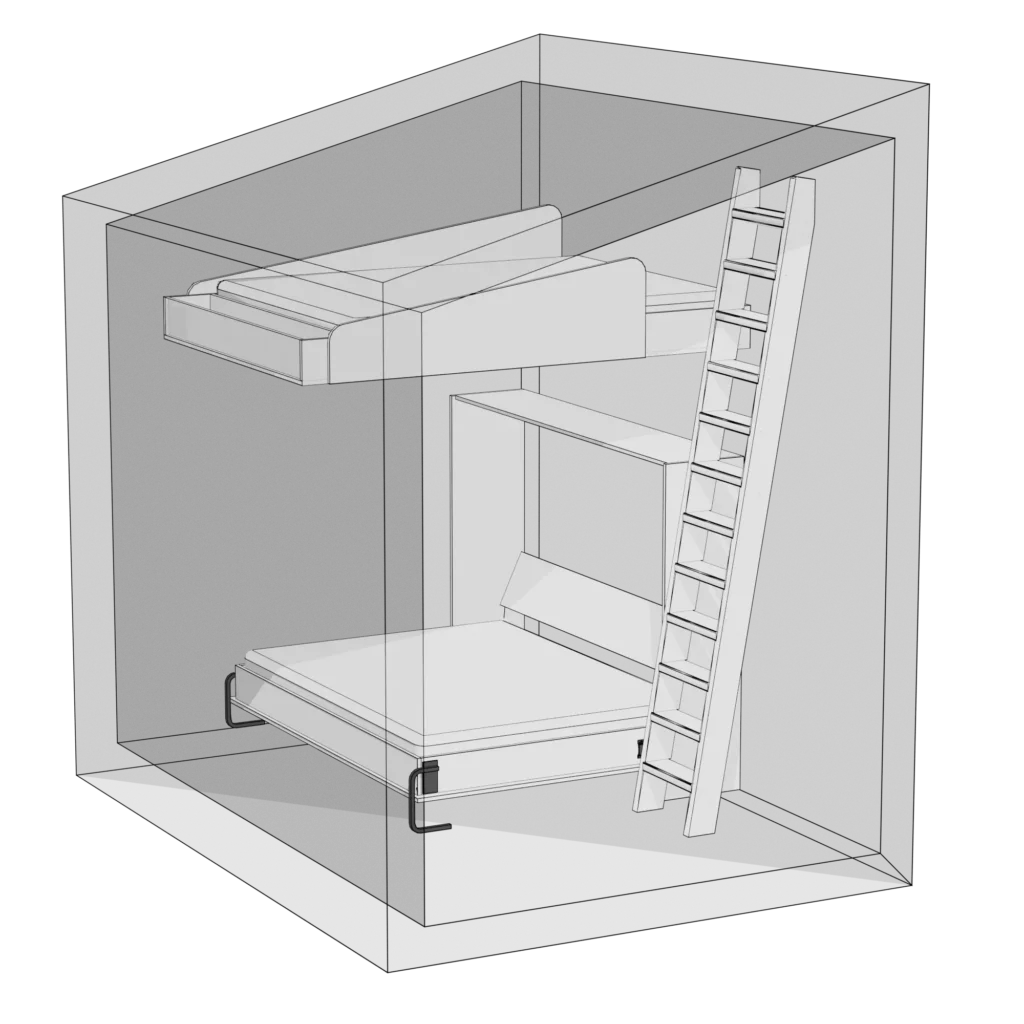
Upper fixed Queen loft bed with ladder + Horizontal Queen bed
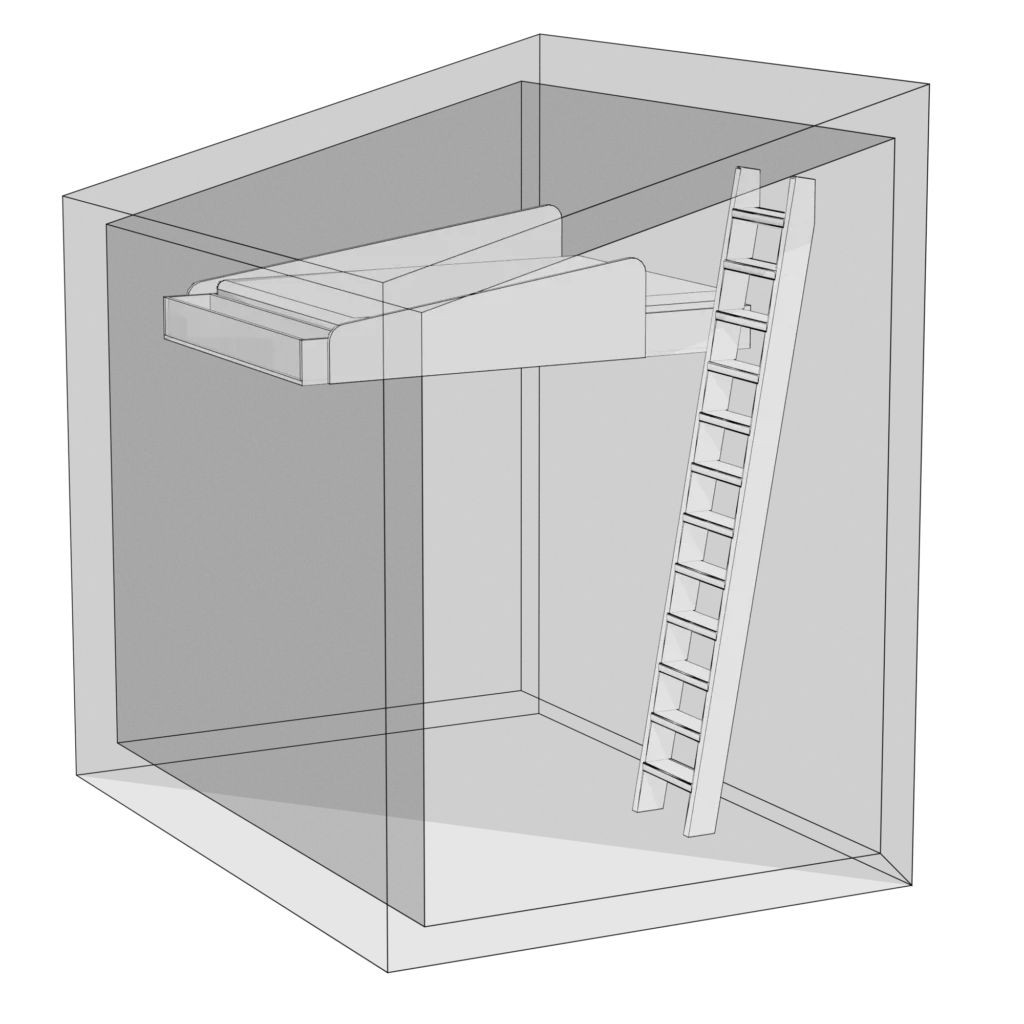
Upper fixed Queen loft bed with ladder

Queen loft bed
Custom Cabinets
Some people say you can’t always get what you want, but we’d beg to differ. Given the infinite ways you can use your Bunkie, there are infinite needs to customize the interior. If you have space item to house, a deeper desk, a larger storage cabinet or something you need, we’ll do our best to make it happen. Our team is well versed in 3D modeling with the ability to help visualize you vision and bring it to life.
We’ve helped many clients design fully customized interiors over the years so please don’t hesitate to reach out with a sketch or reference to get ideas flowing.
