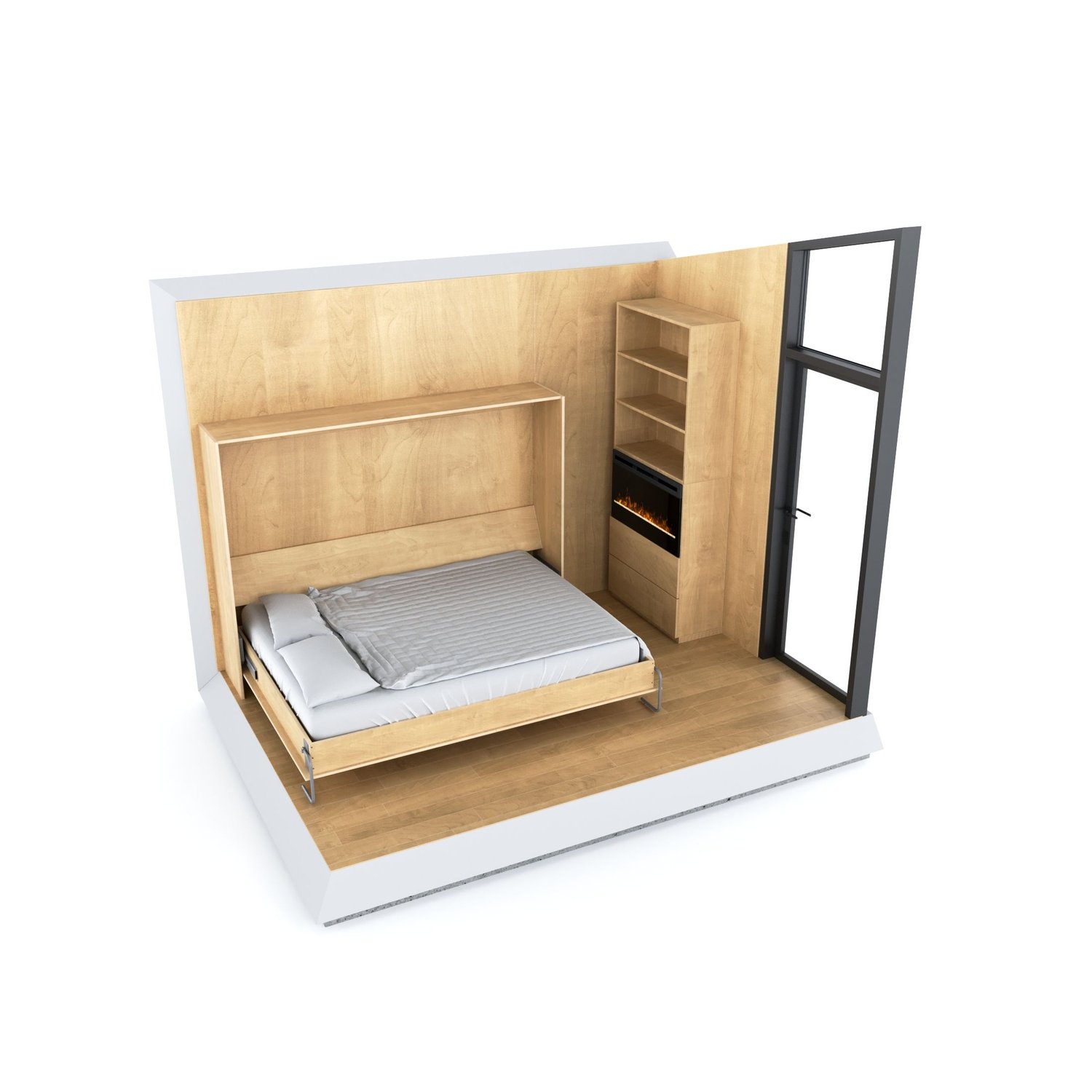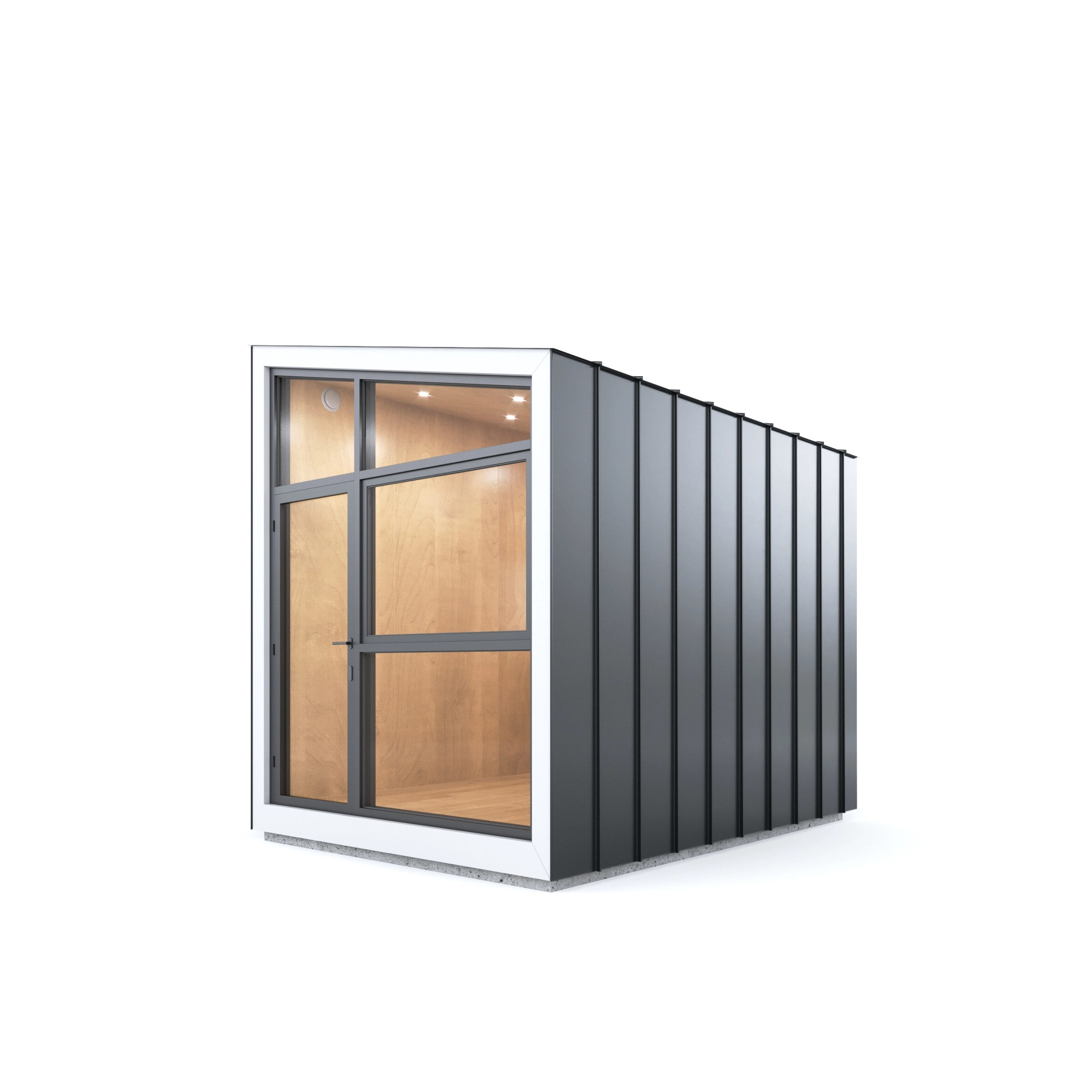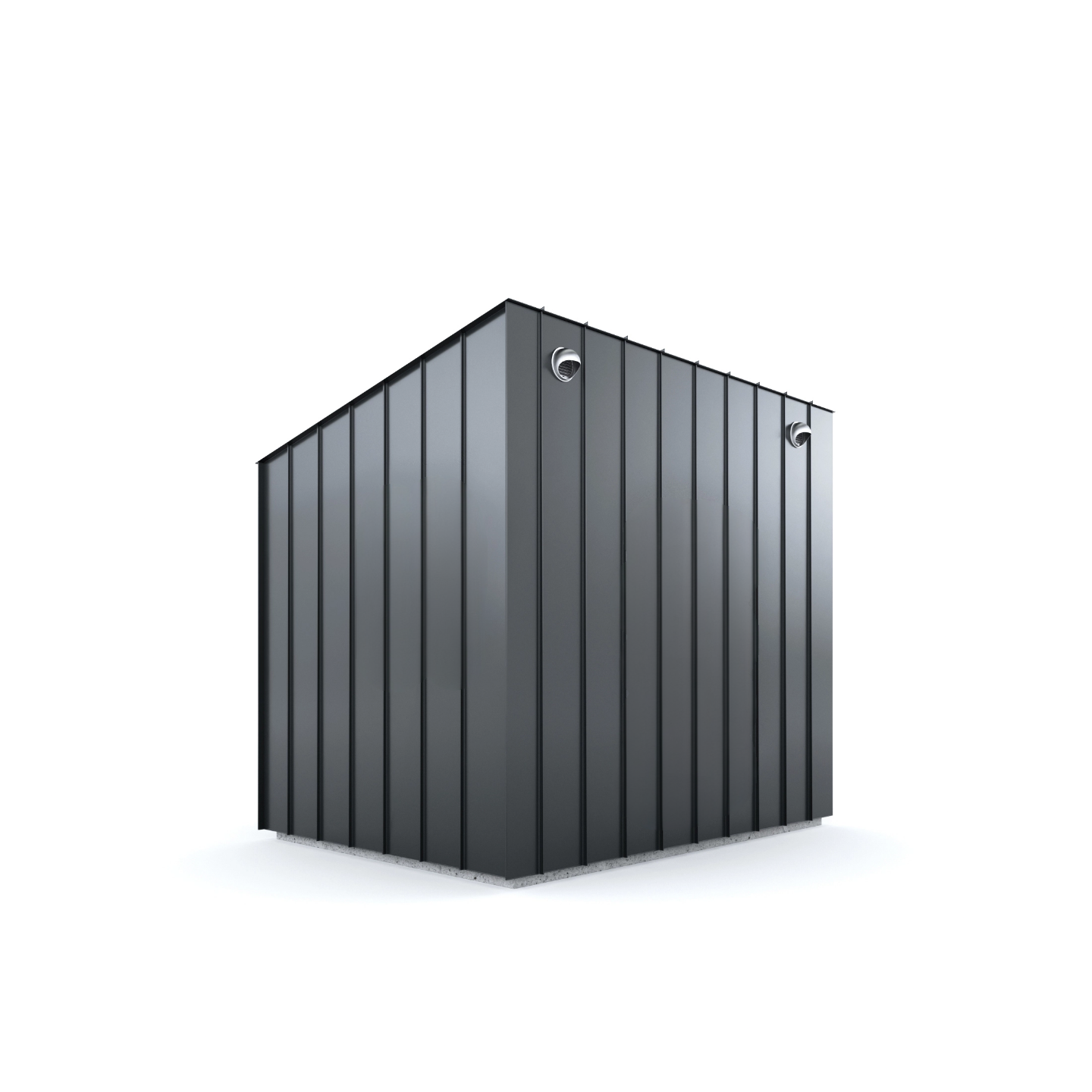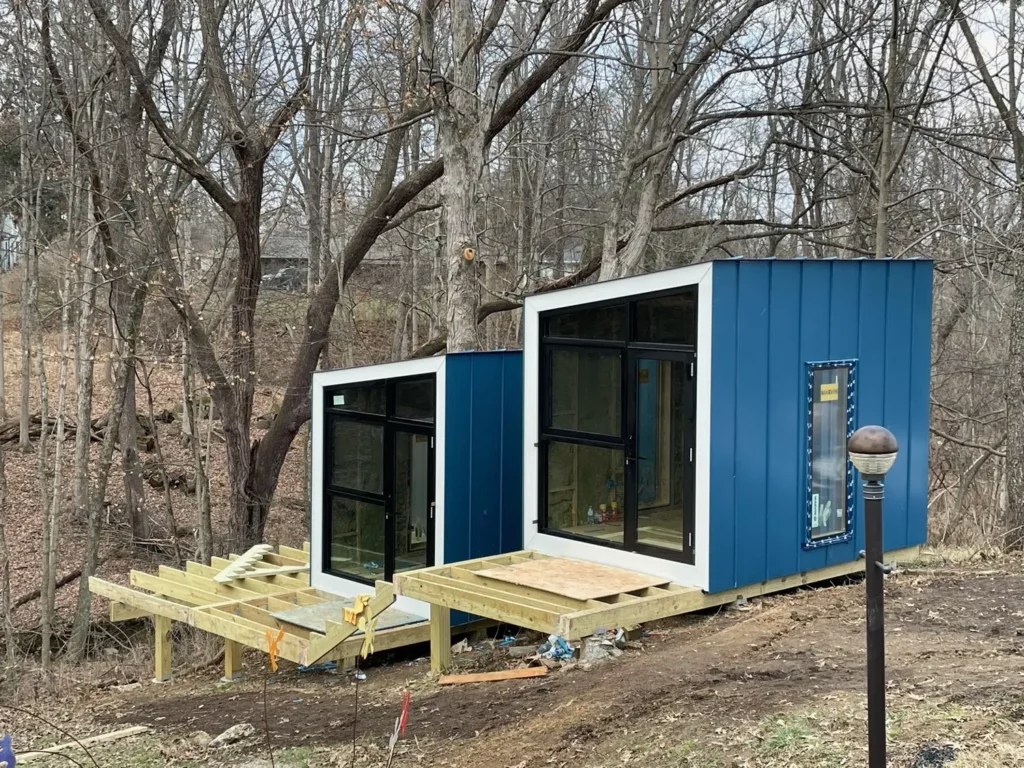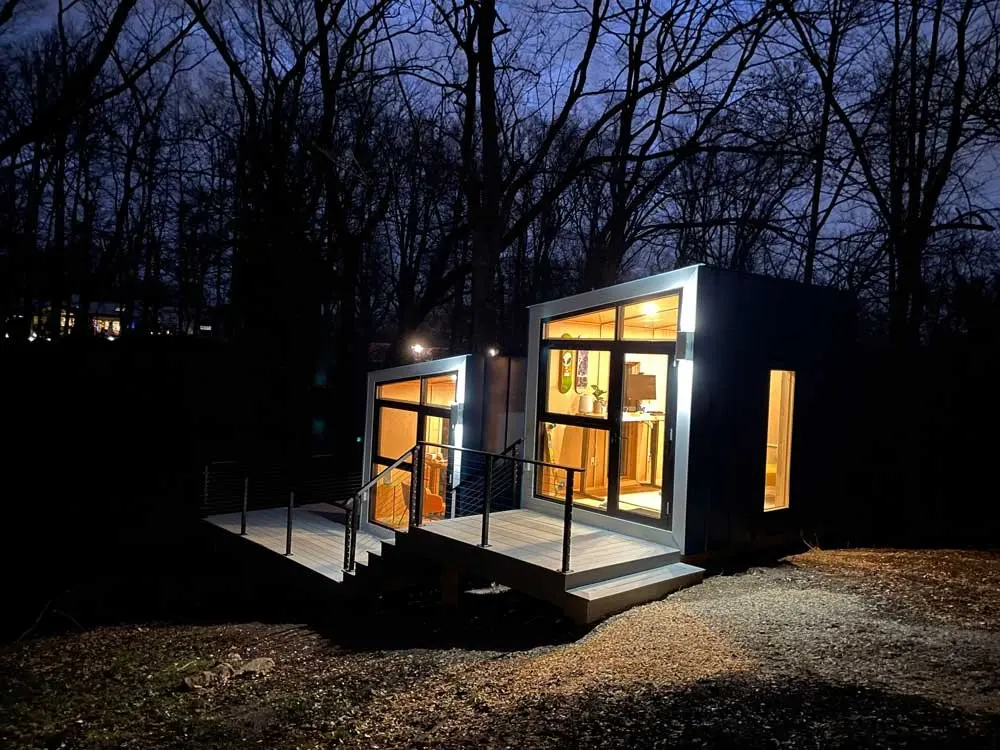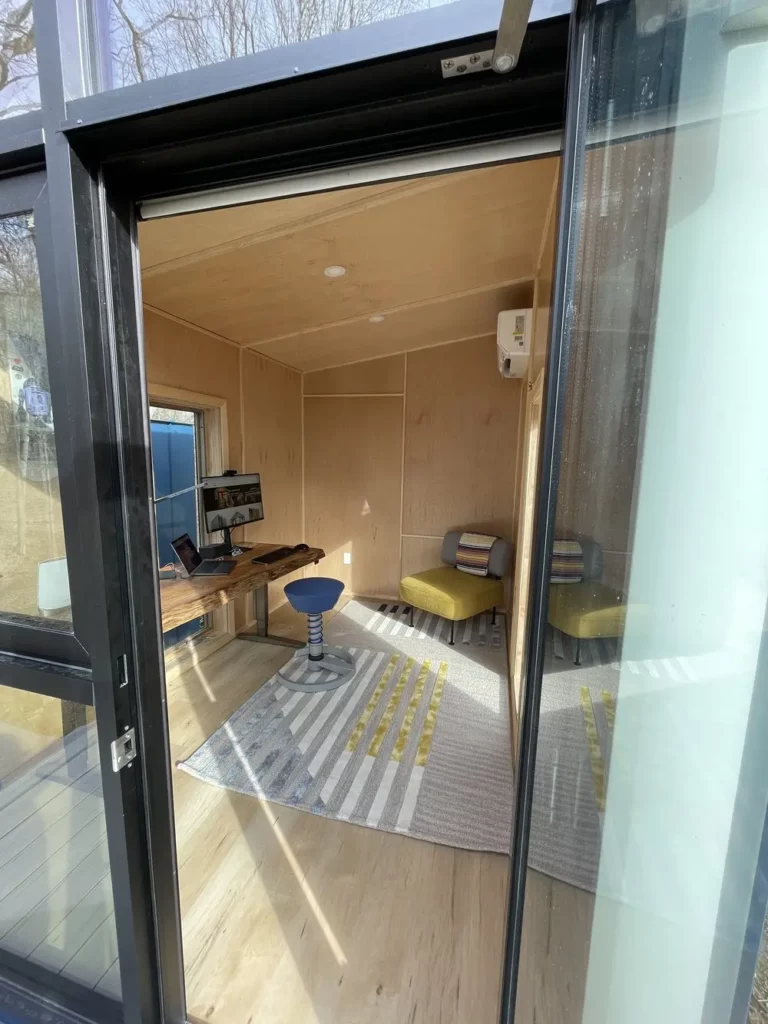
Highland
Starting at
Glass Wall, Sleeps 2
97 Square Feet
1 Glass Wall
Single Pitch Roof
Get the full nature experience in this four walled cabin of comfort. All the standard options you’d expect from a Bunkie Co. bunkie and that big glass wall for taking it all in.
Features & Specifications
Dimensions
97 Square Feet
Exterior: 8′-6″W x 11′-5″D x 10′-6″H
Interior: 7′-4″W x 10′-6″D x 9′-6″H
Layout Options
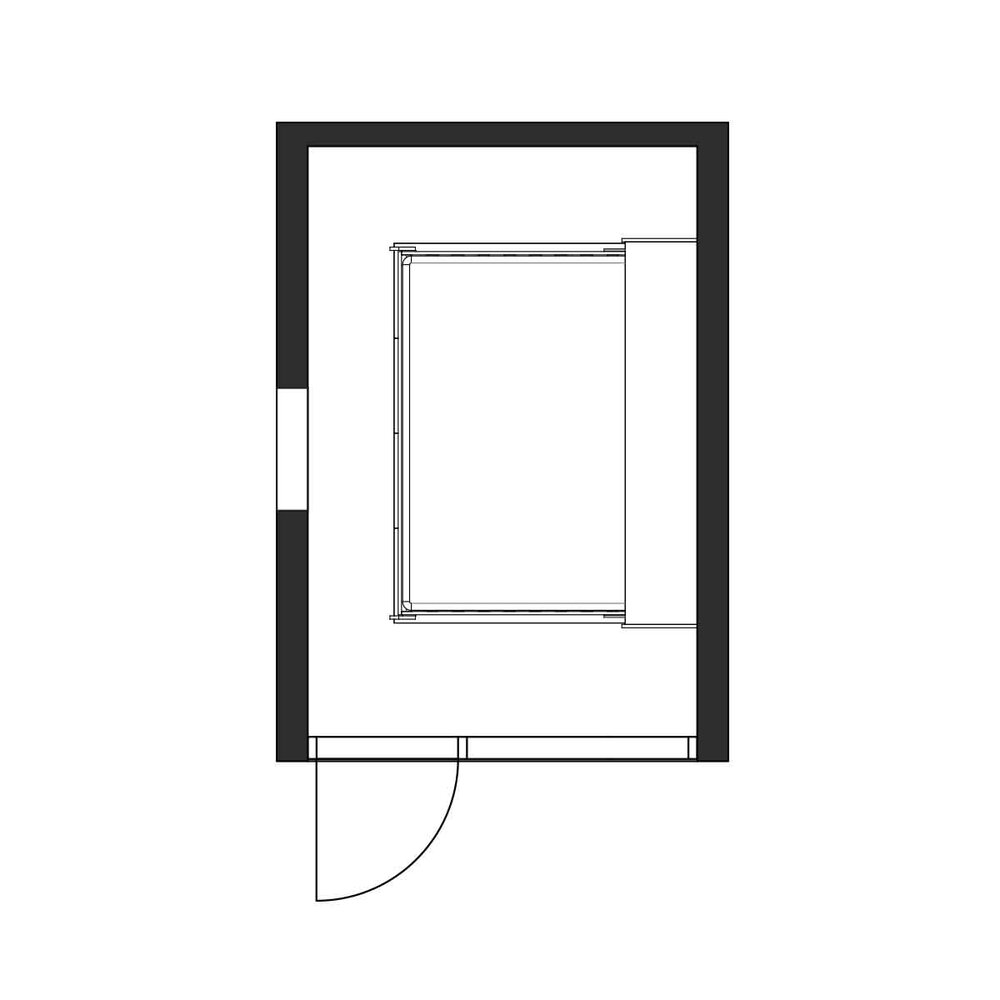
Horizontal Wall Bed
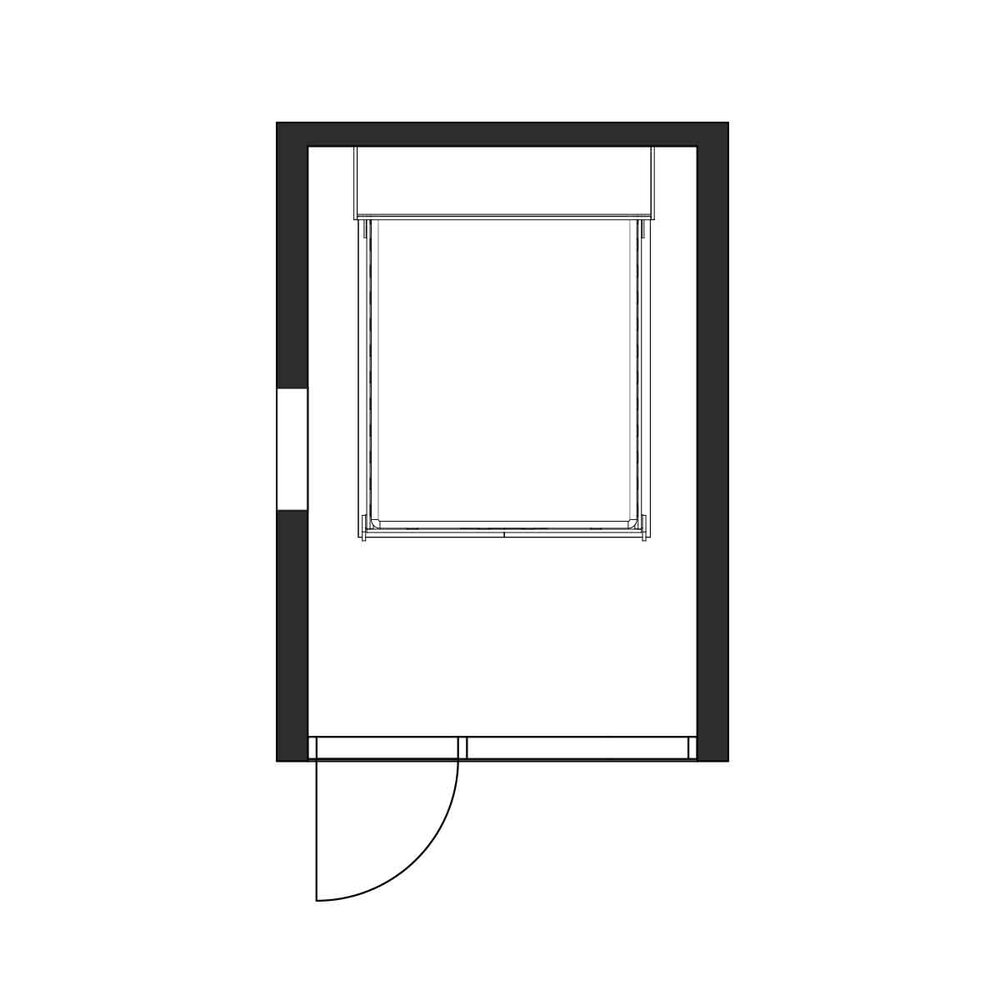
Vertical Bed
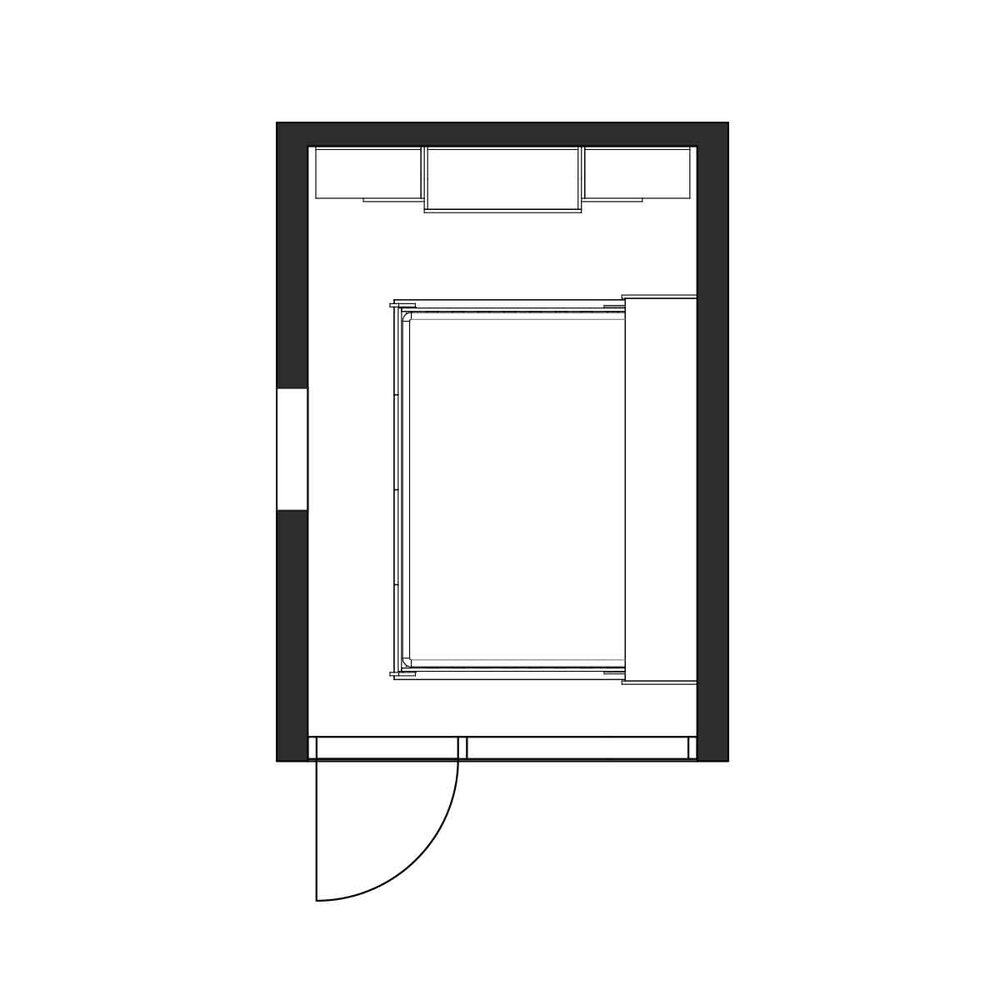
Cabinets + Horizontal Wall Bed
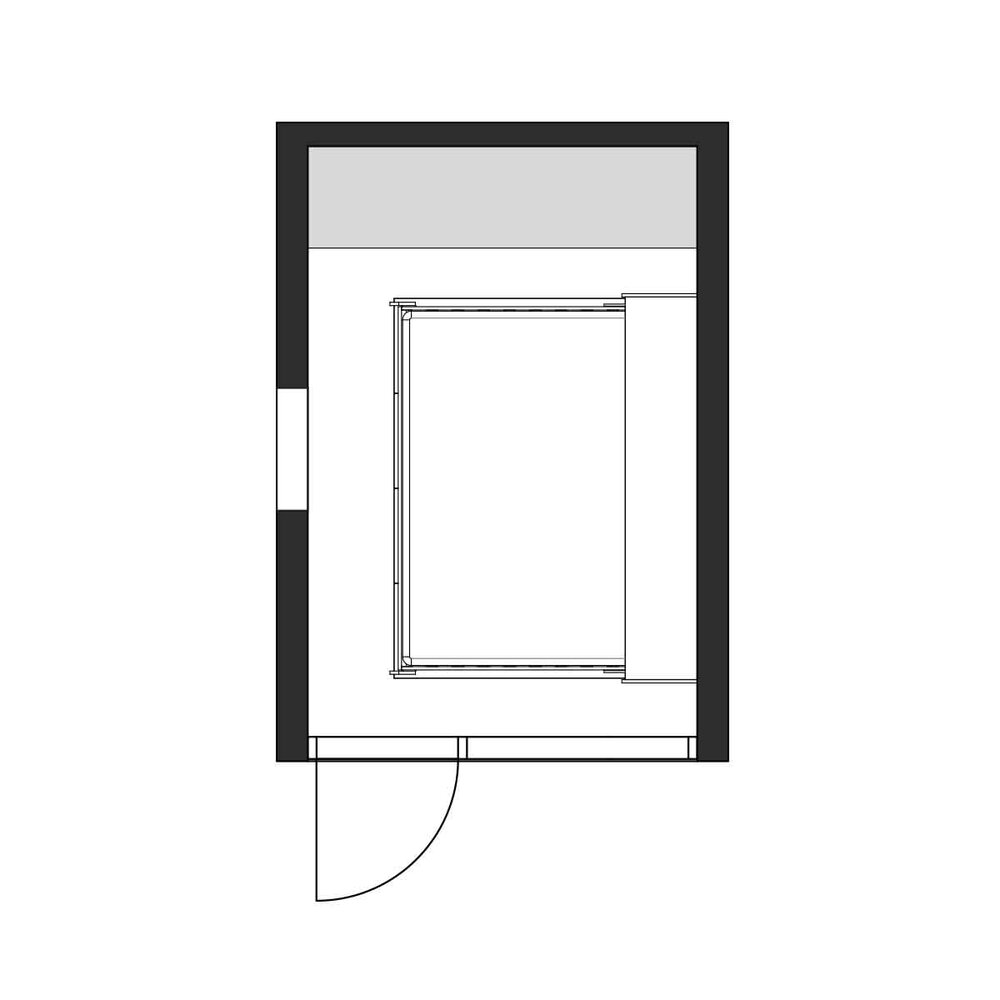
Desk + Horizontal Wall Bed
Standard Features and Specs
Glass Wall with Door and Front Awning Window
Standing Seam Steel Metal Cladding with Full Weather Membranes
Dual Passive Air Flow Vents (installed onsite)
R24 Insulated Walls and Floor with 6mil Poly Barrier. R21 Rigid Insulation in Roof
4 Flush Mount 4” LED Pot Lights (hardwired onsite)
UV Coated Maple Veneer Plywood Interior Panels (grain variation and knots are visible)
Optional Features
Front Door Screen
Side and/or Back Window (with screen)
6 puck 12v LED Lighting System (Off-grid use)
Queen or Double Wall Bed
Luxury Vinyl Engineered Flooring
Engineered Maple Hardwood Flooring
Modular cabinets (drawers, fireplace, storage)
Accessories (furniture, blinds, desks, chairs)
Window Configurations
Optional rear awning window
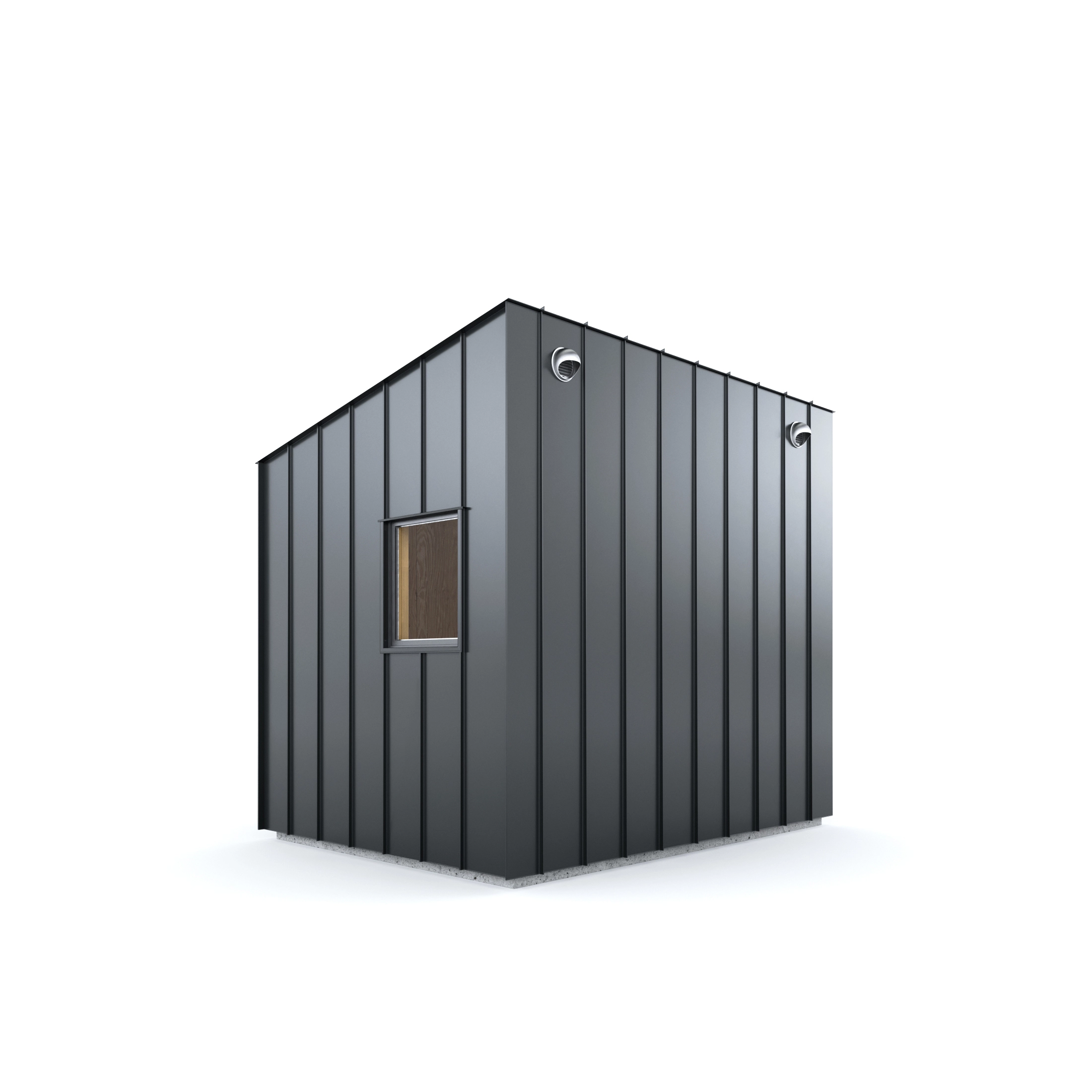
29”W x 32”H with screen
Optional side casement window
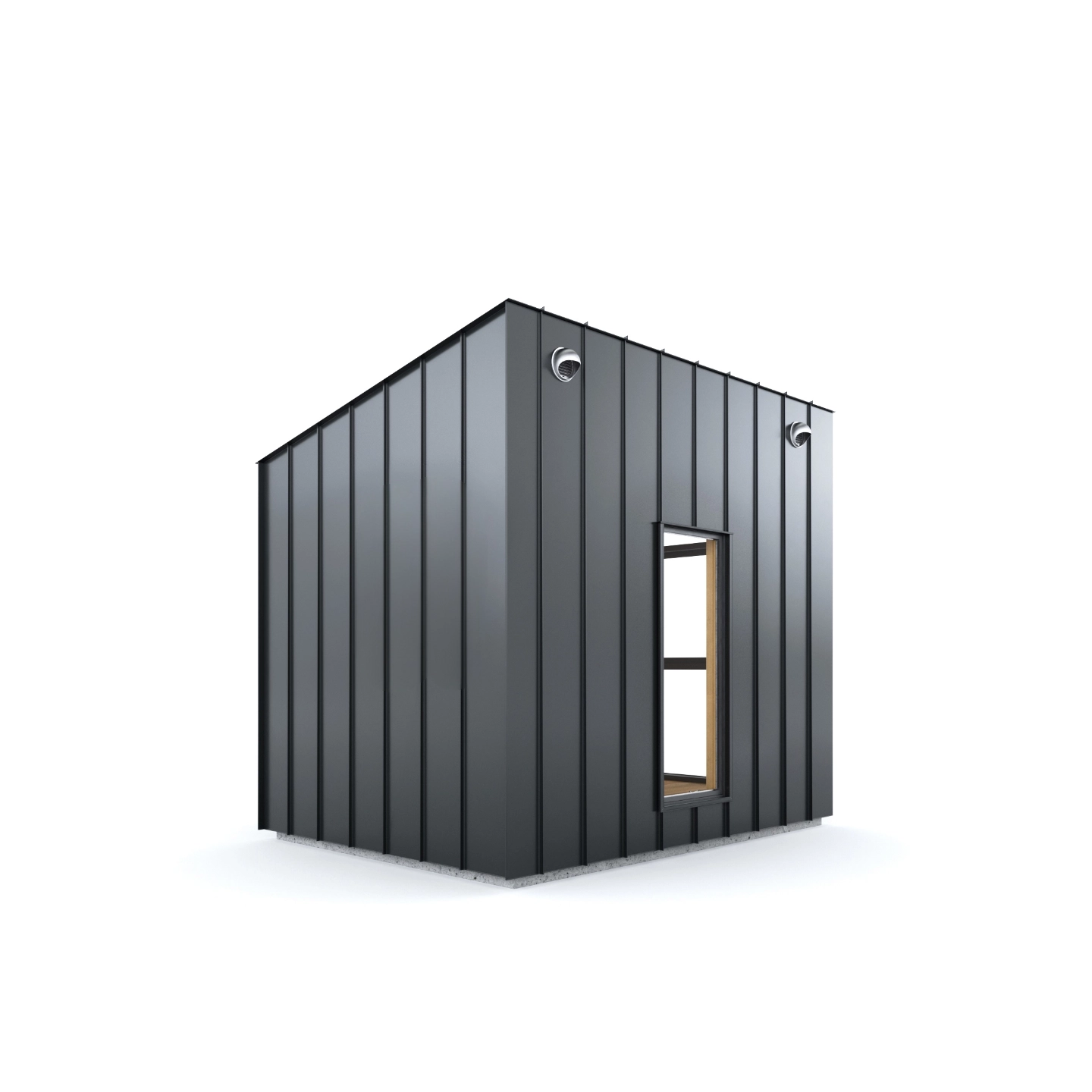
29”W x 72”H with screen
Optional rear awning window + side window
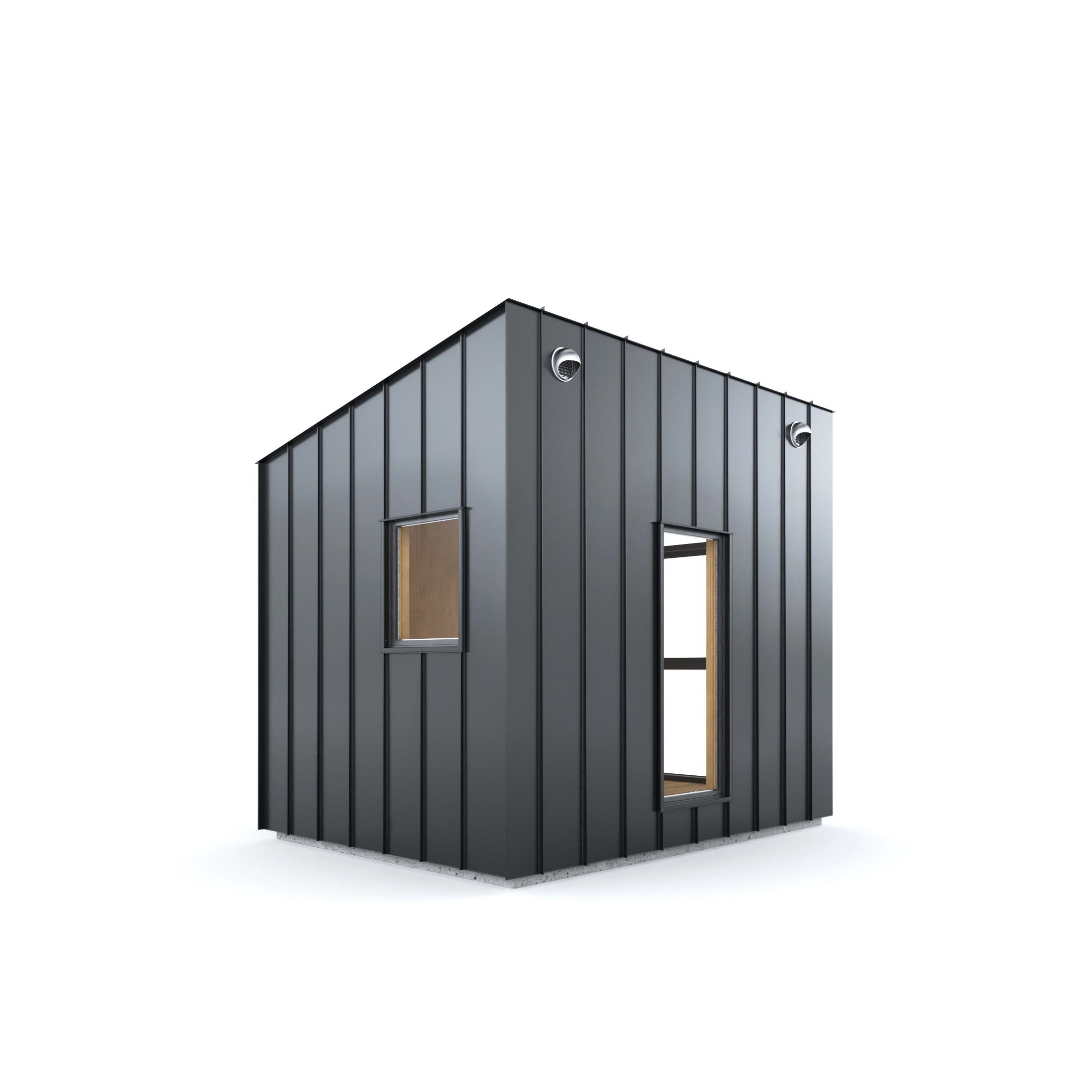
29”W x 32”H + 29”W x 72”H
Metal Cladding Options

Black

Charcoal

White

Regent Grey

Bright Red

Dark Red

Iron Ore

Dark Brown

Coffee Brown

Melchers Green

Dark Graphite

Heron Blue
Blinds

Standard Door
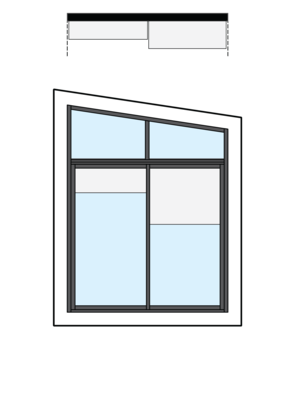
Sliding Door
Flooring

Engineered Maple

Luxury Vinyl Maple

Engineered example
Make it Yours
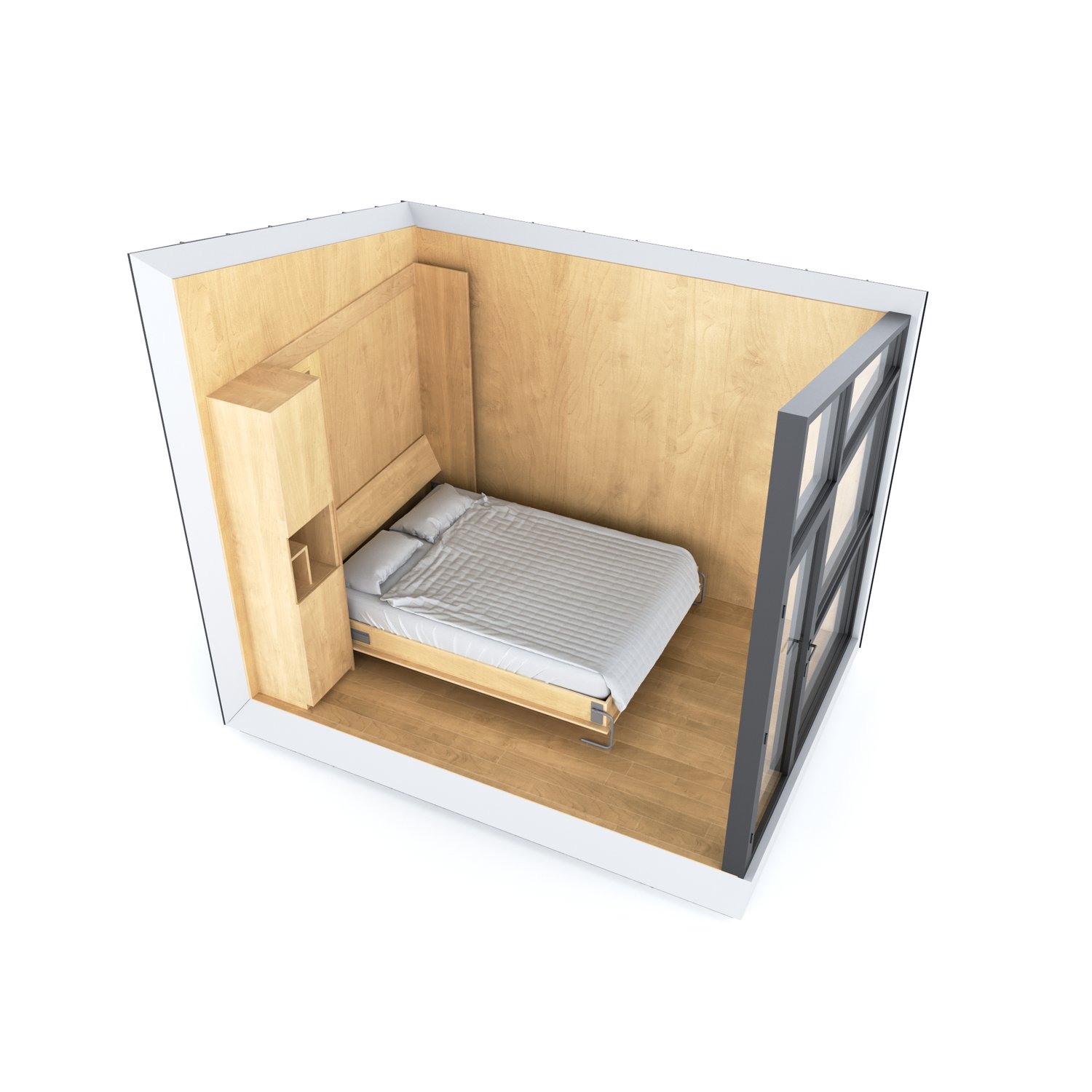
Wall Bed + Custom Cabinet
