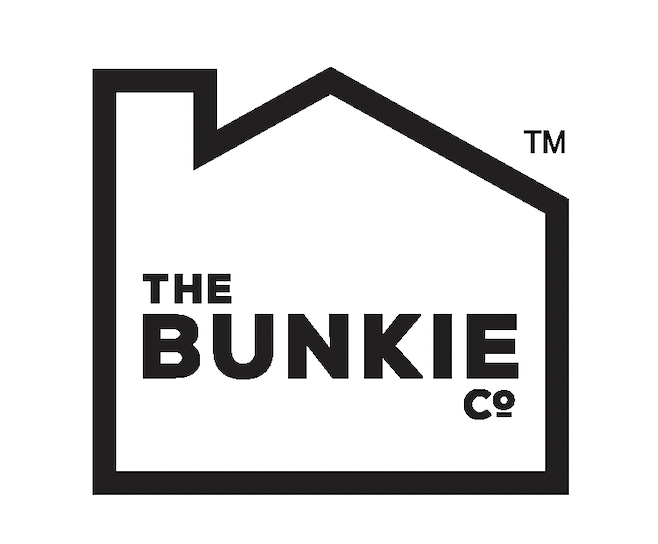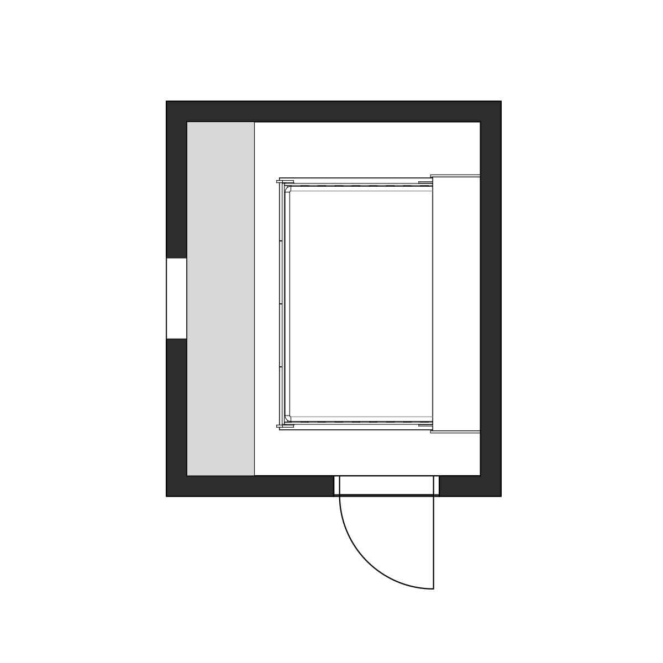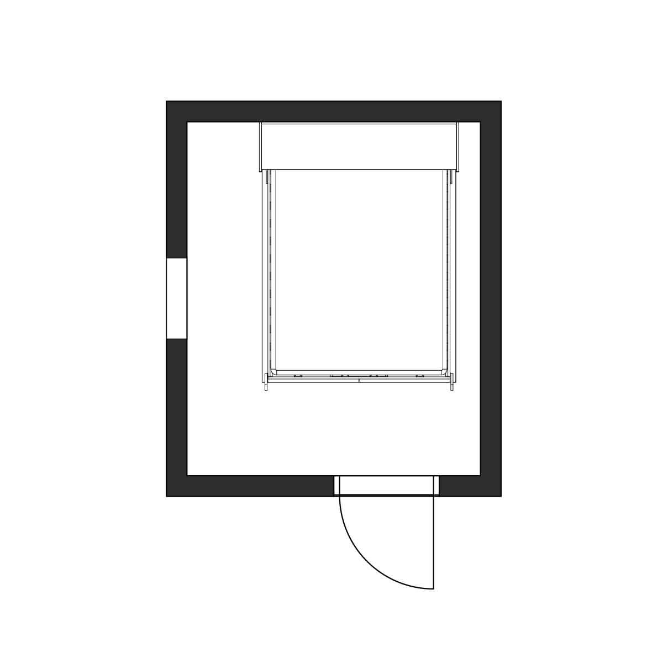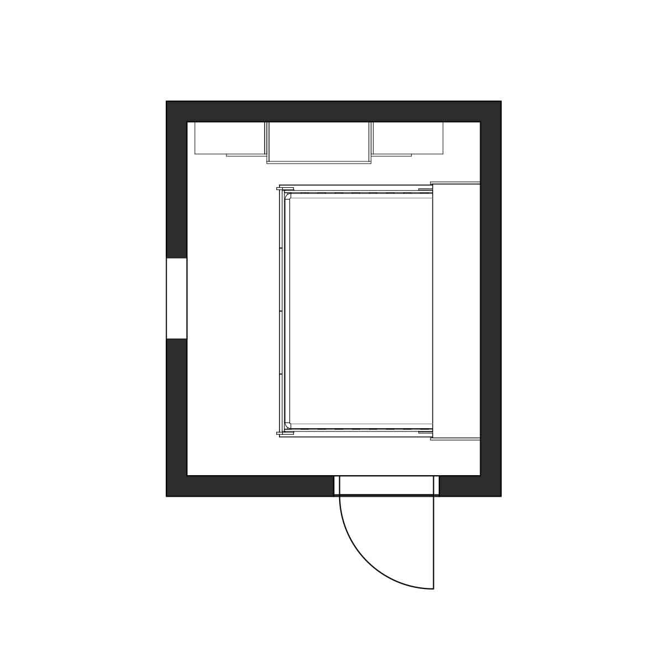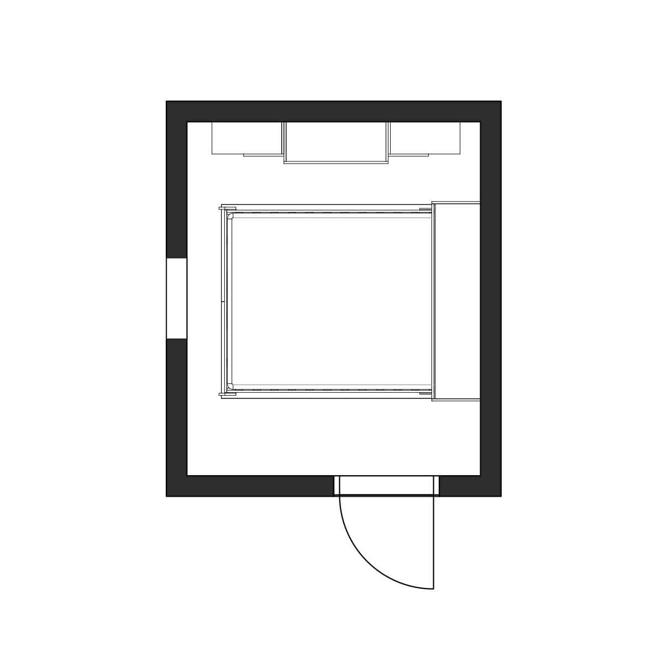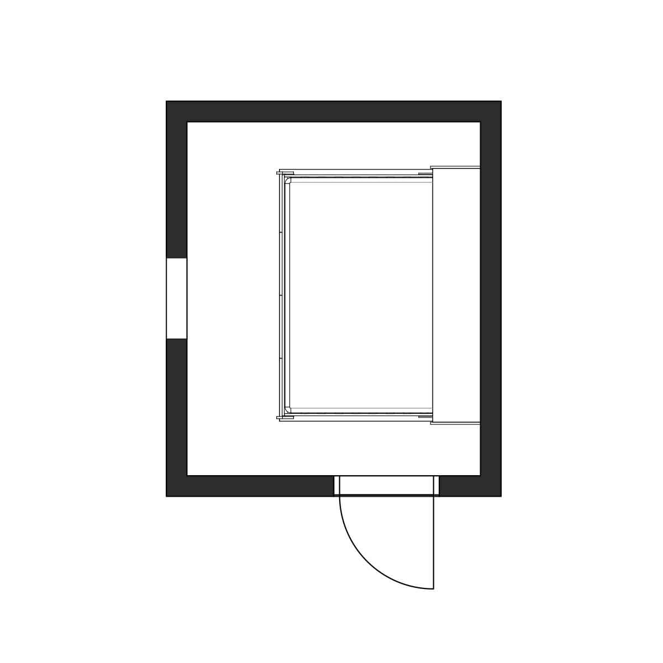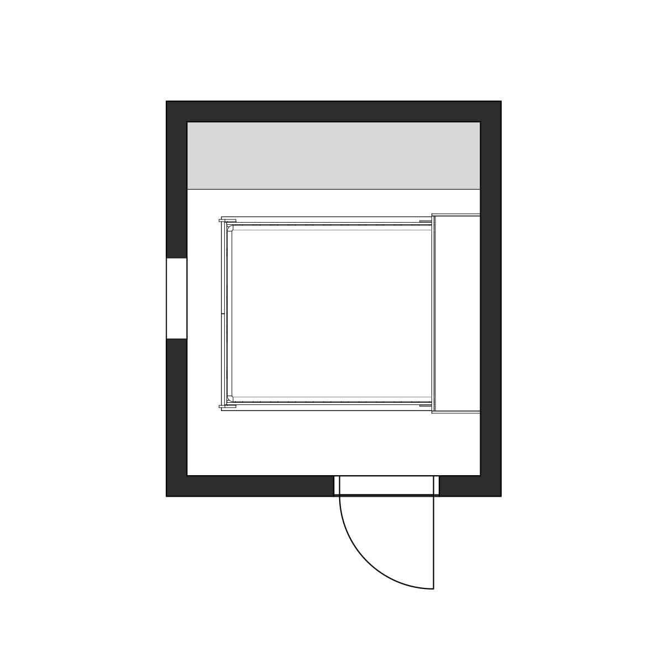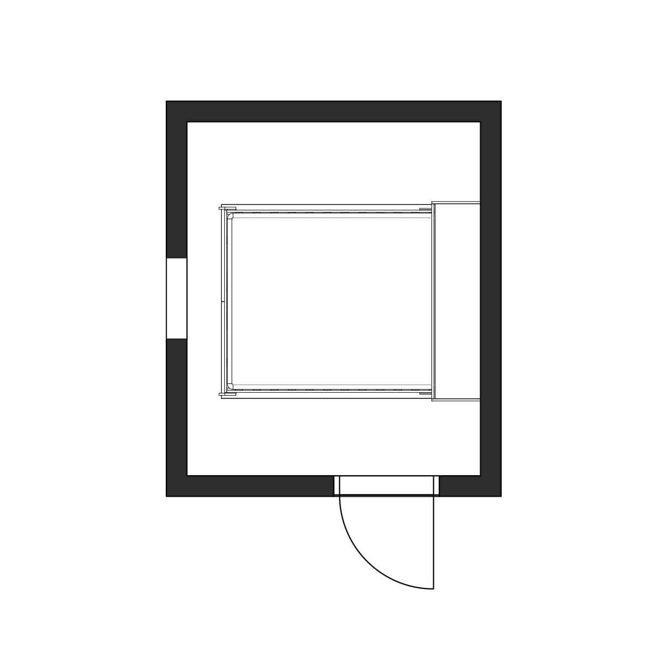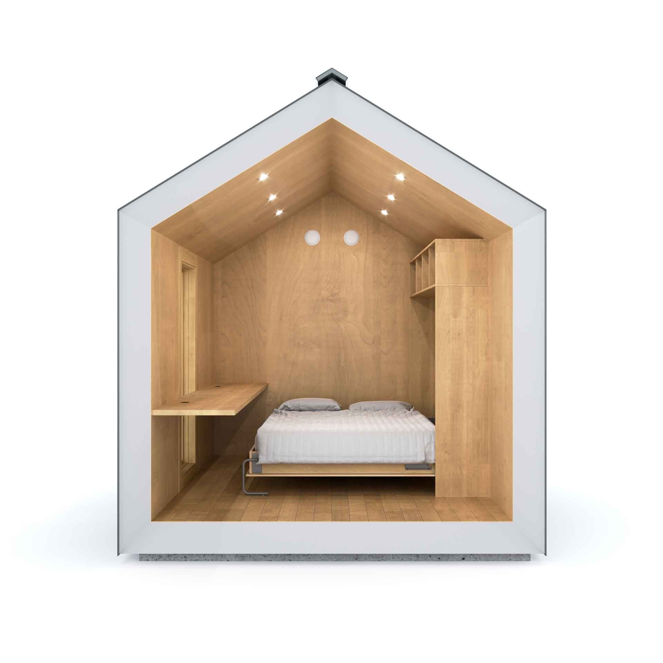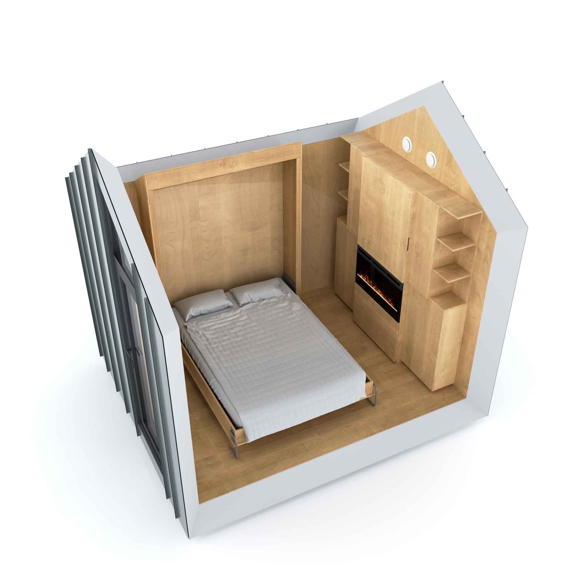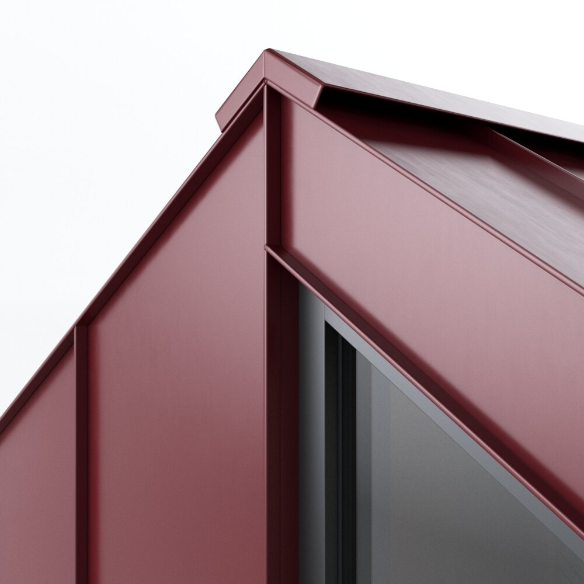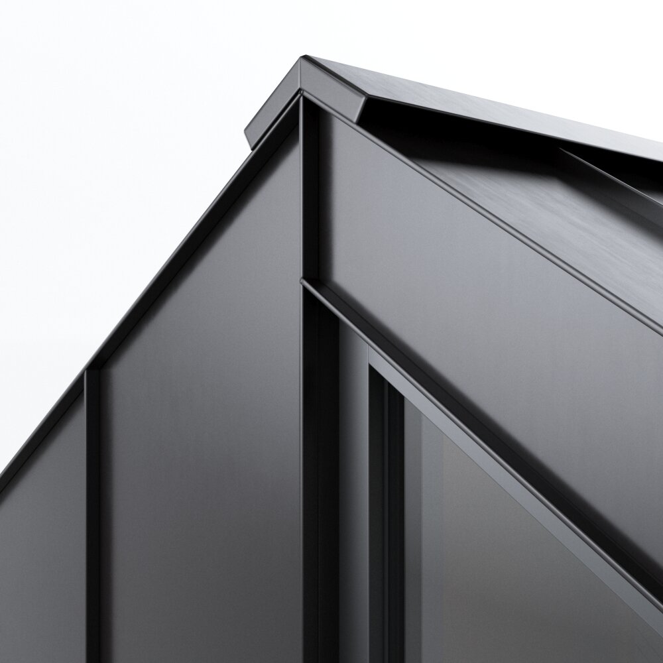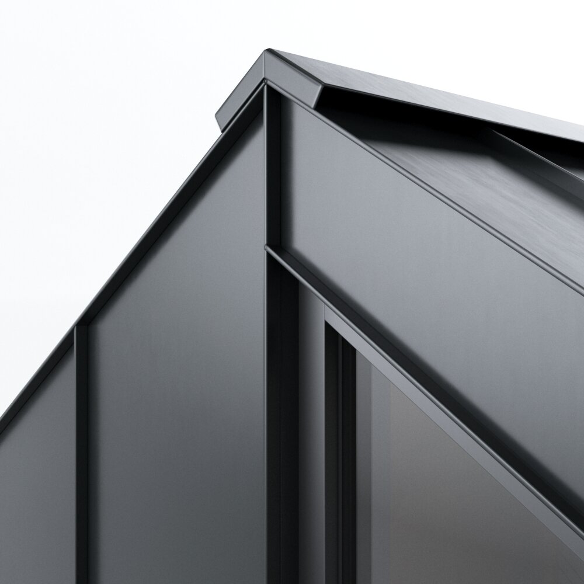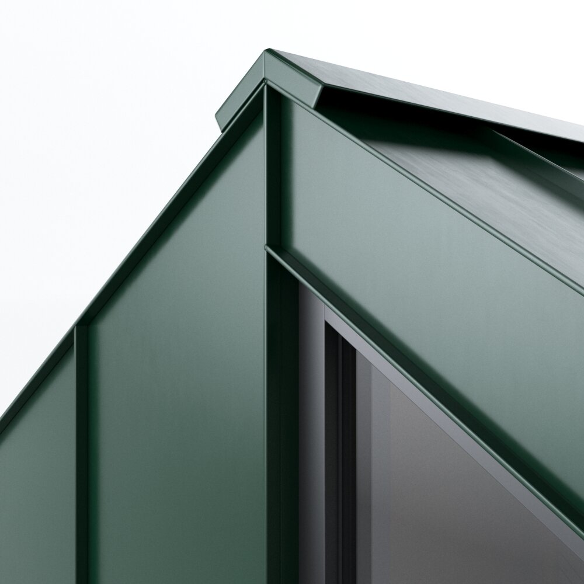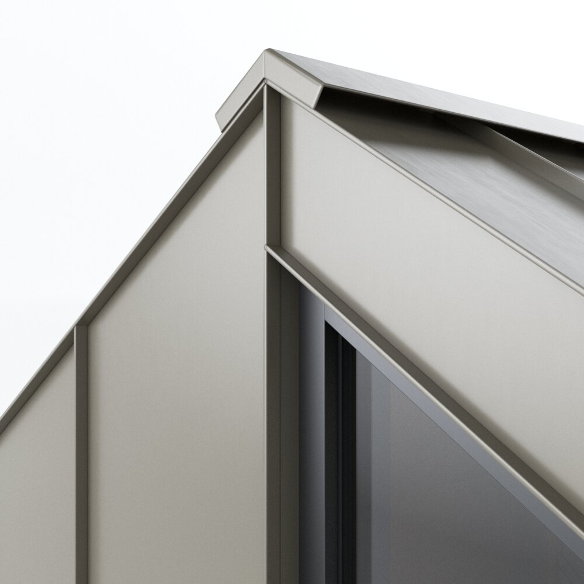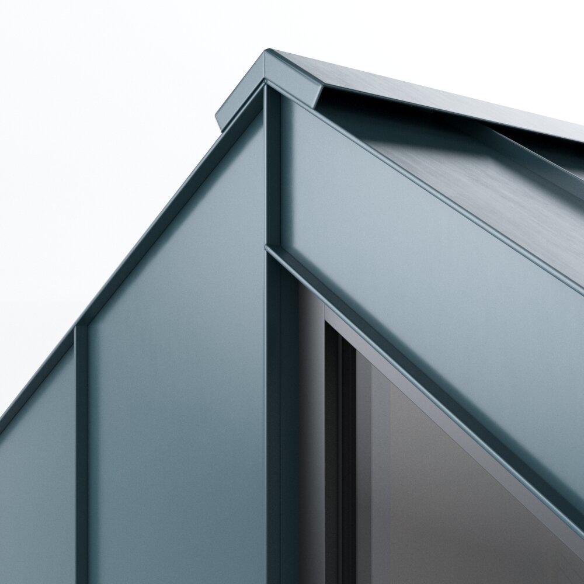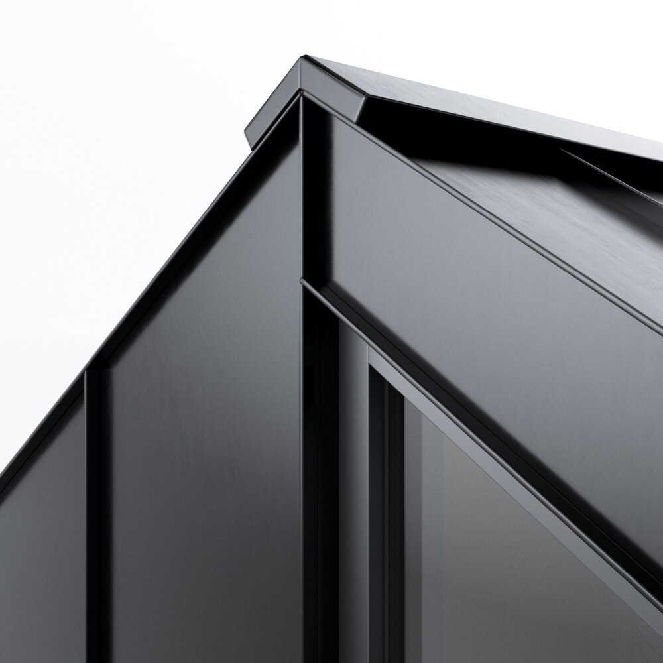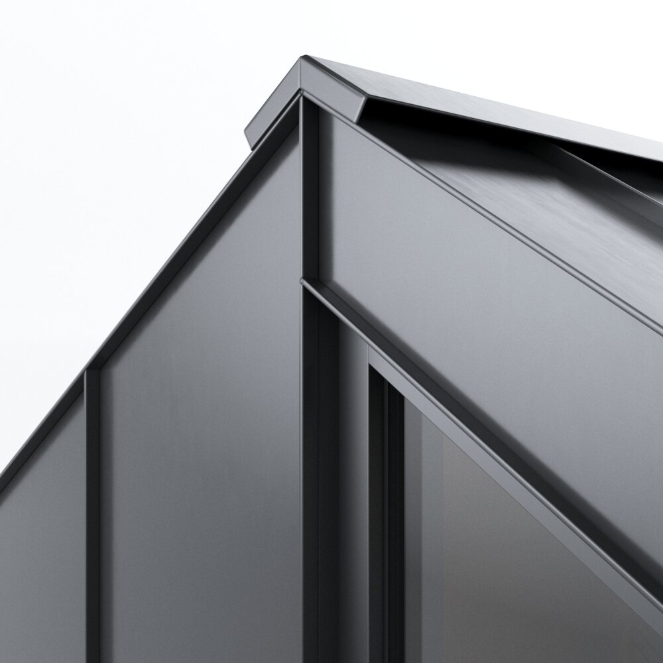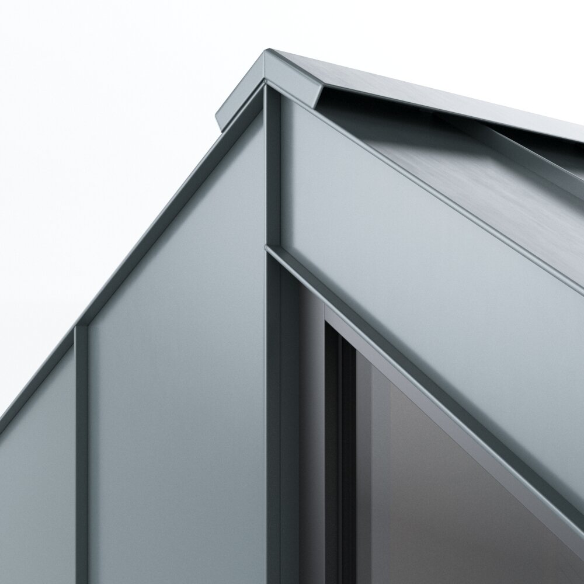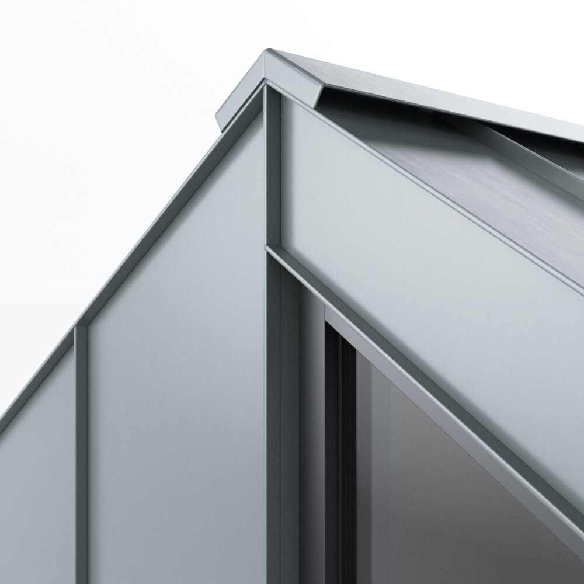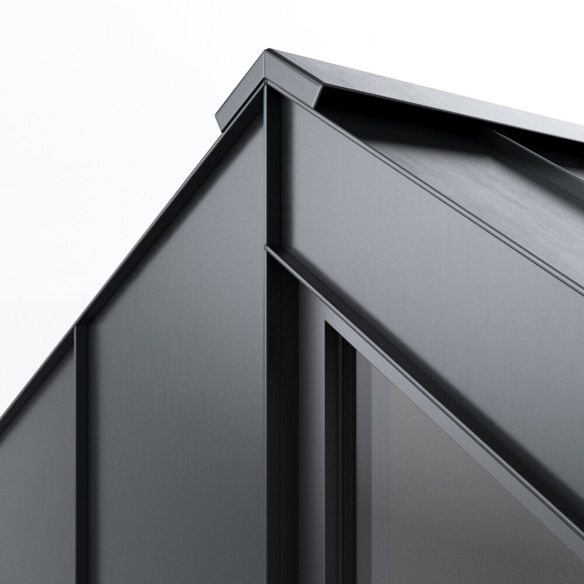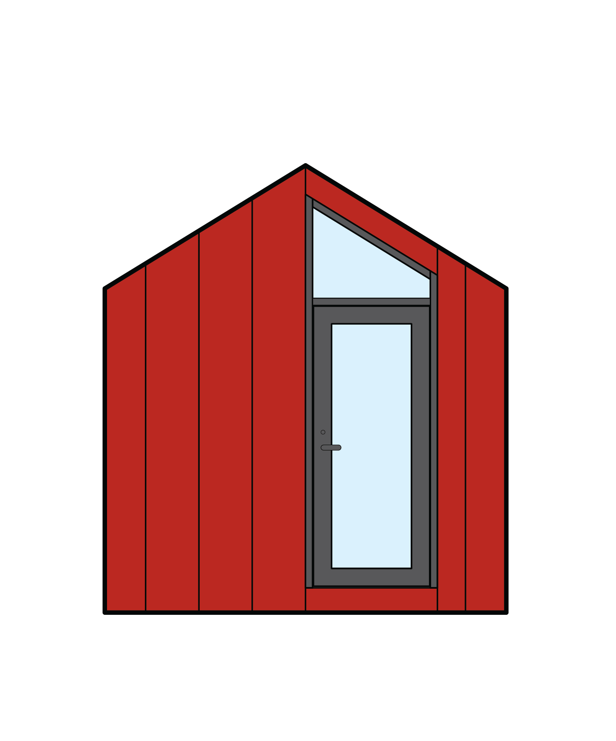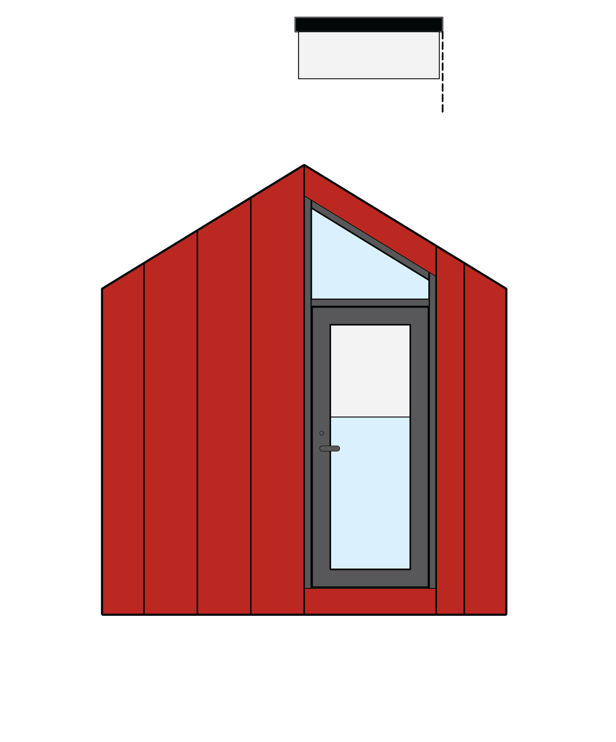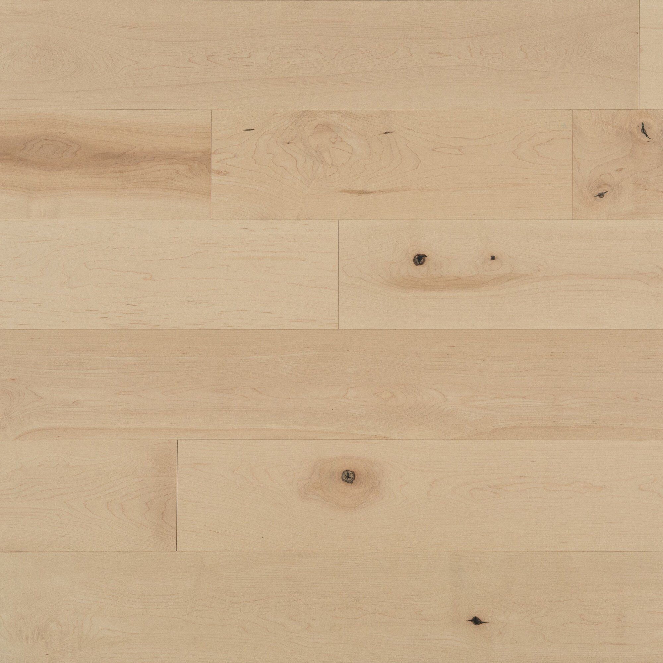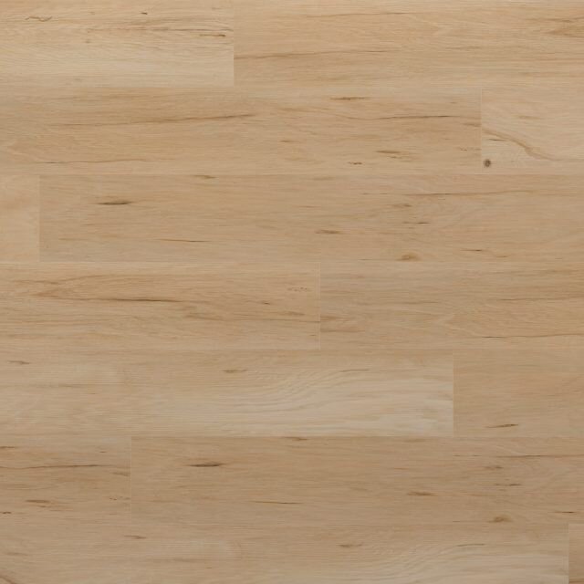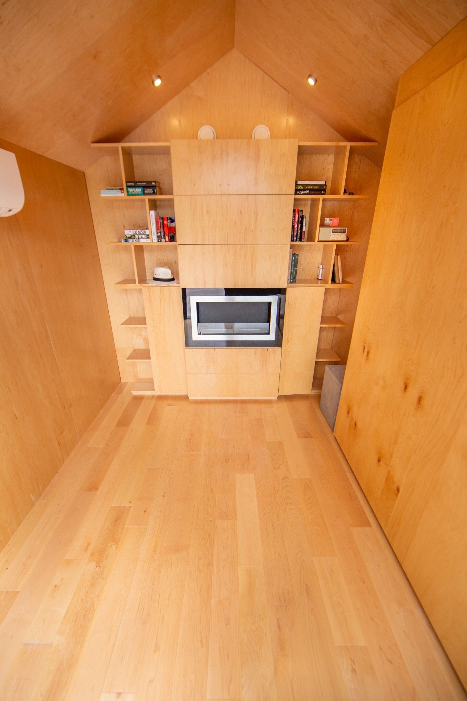Huron
Starting at USD $25,900 / CDN $33,900
(Financing available)
- 106 SQFT -
Private, sleeps 2, window options, all casegoods available.
Word that best describes: Homebase.
This model has our hallmark floor to ceiling glass but with a lot more privacy. Similar functionality to the Vos model interior wall surface for hanging or mounting storage items. When designing this modern cabin we channeled Lunar landing base vibes. Keep it super simple and have a little privacy too.
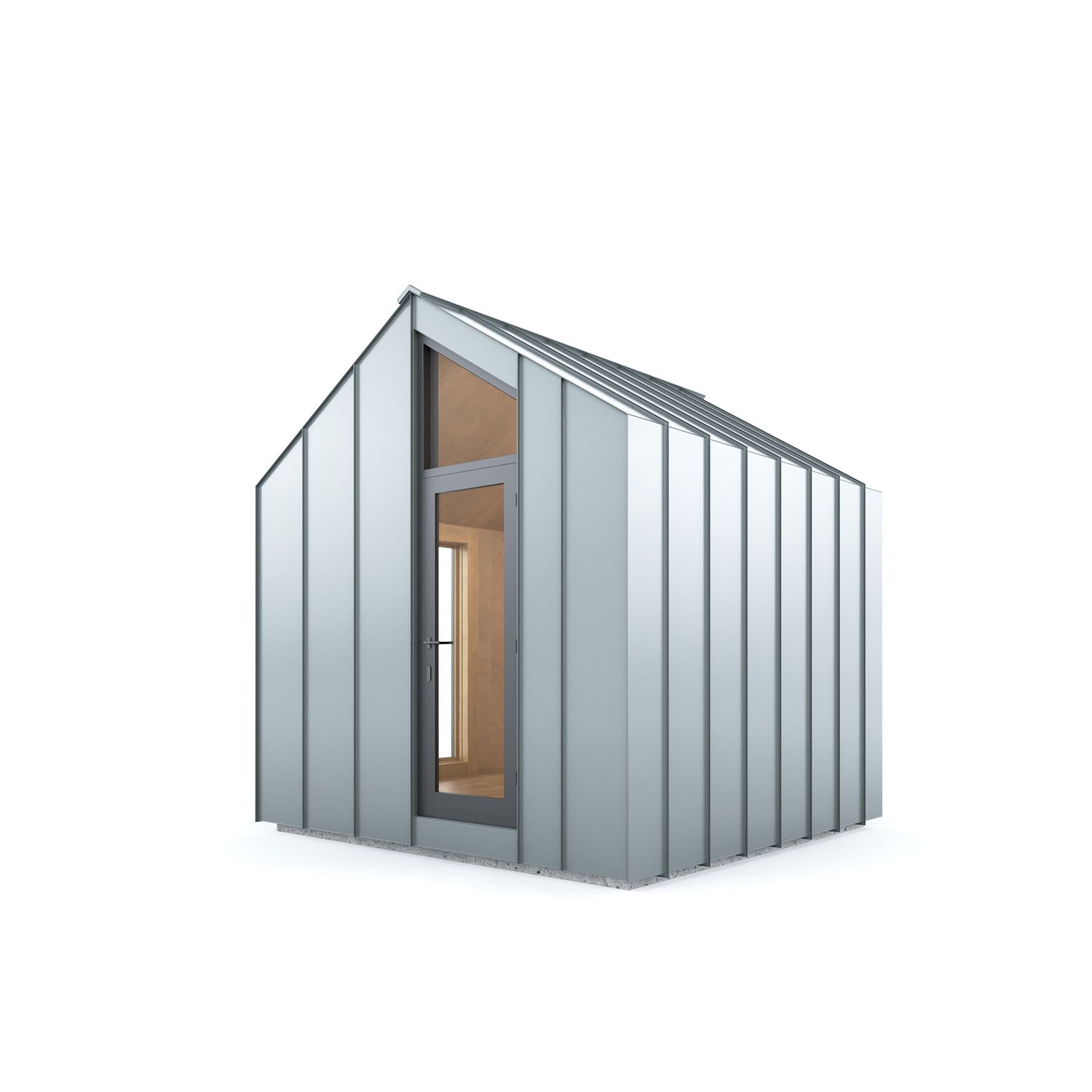
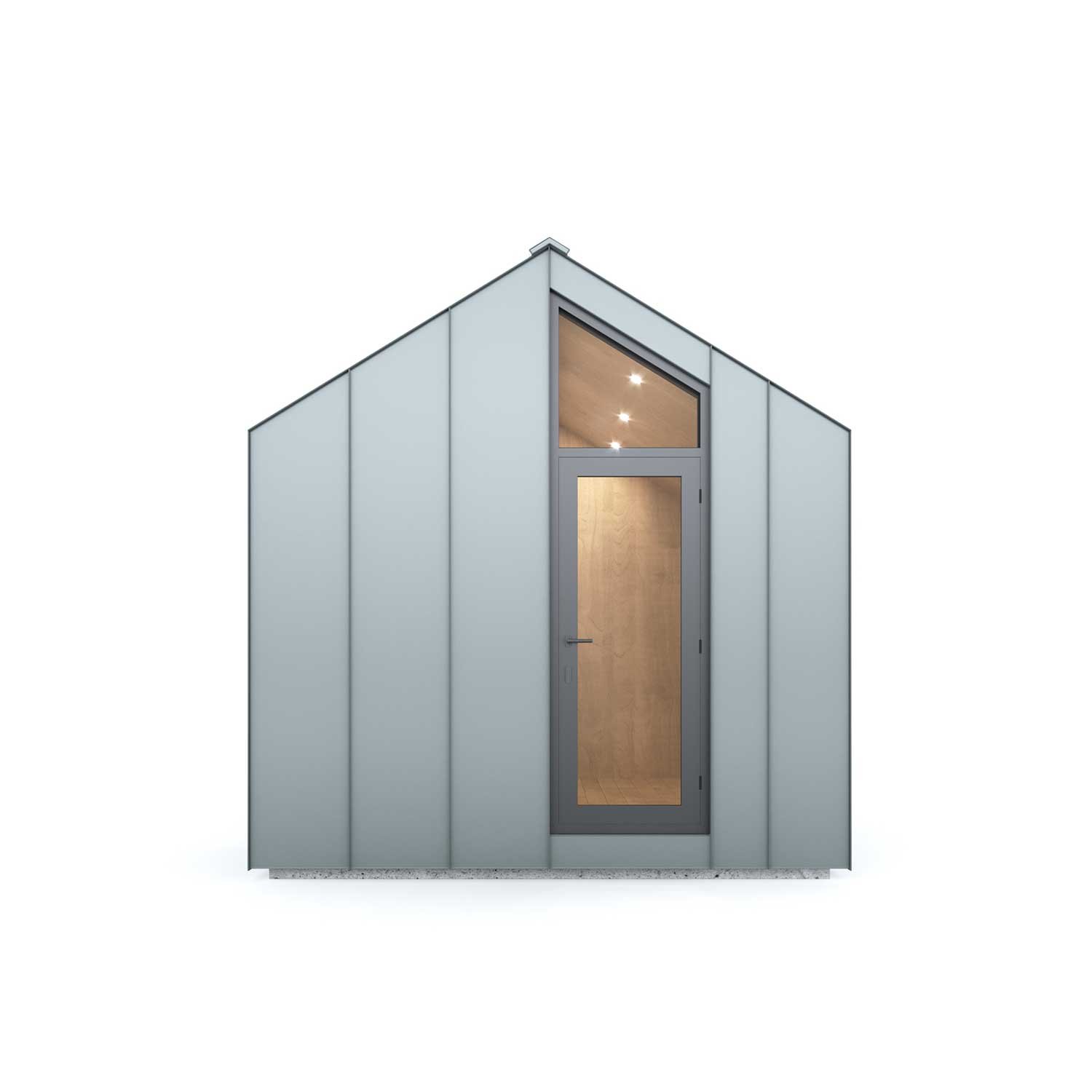
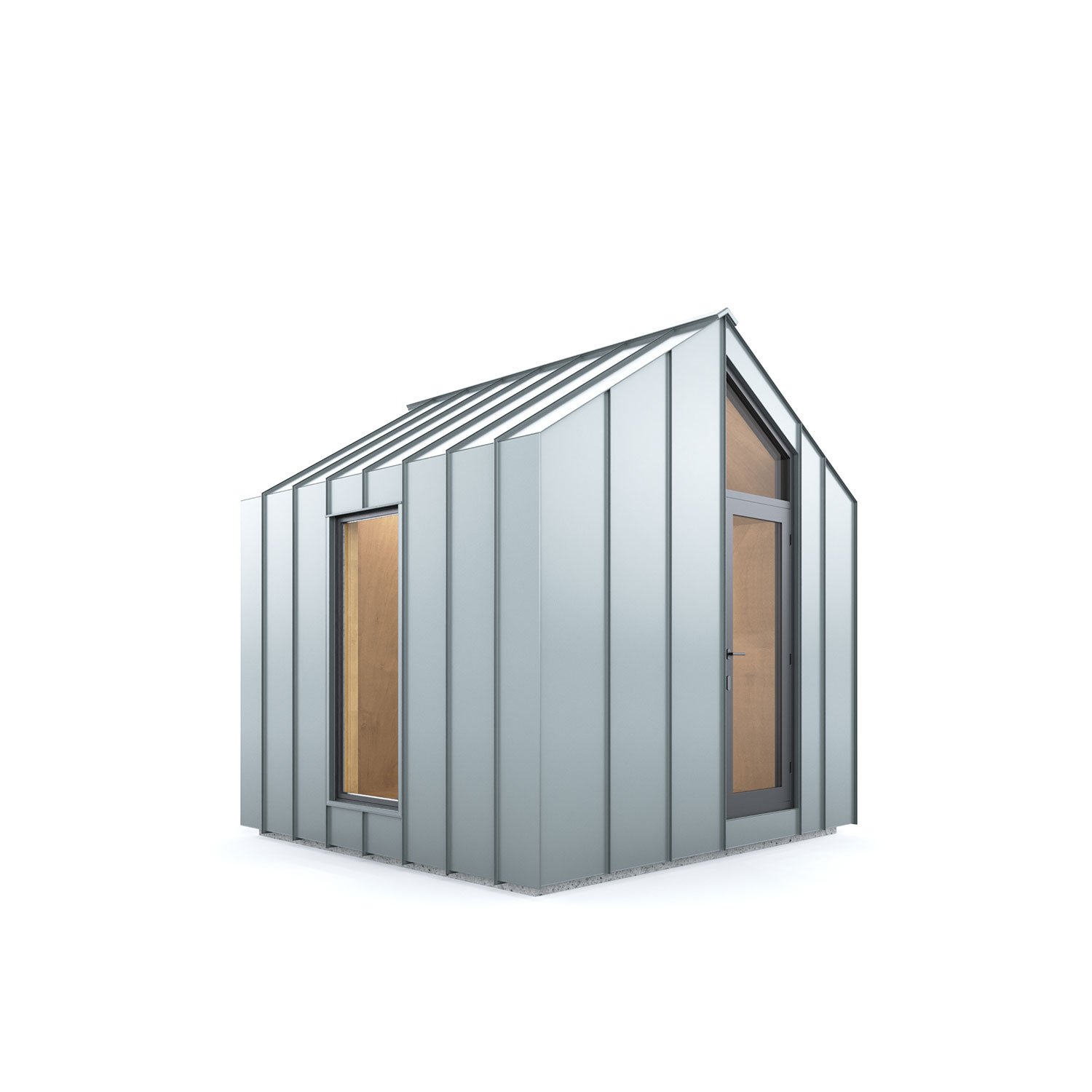
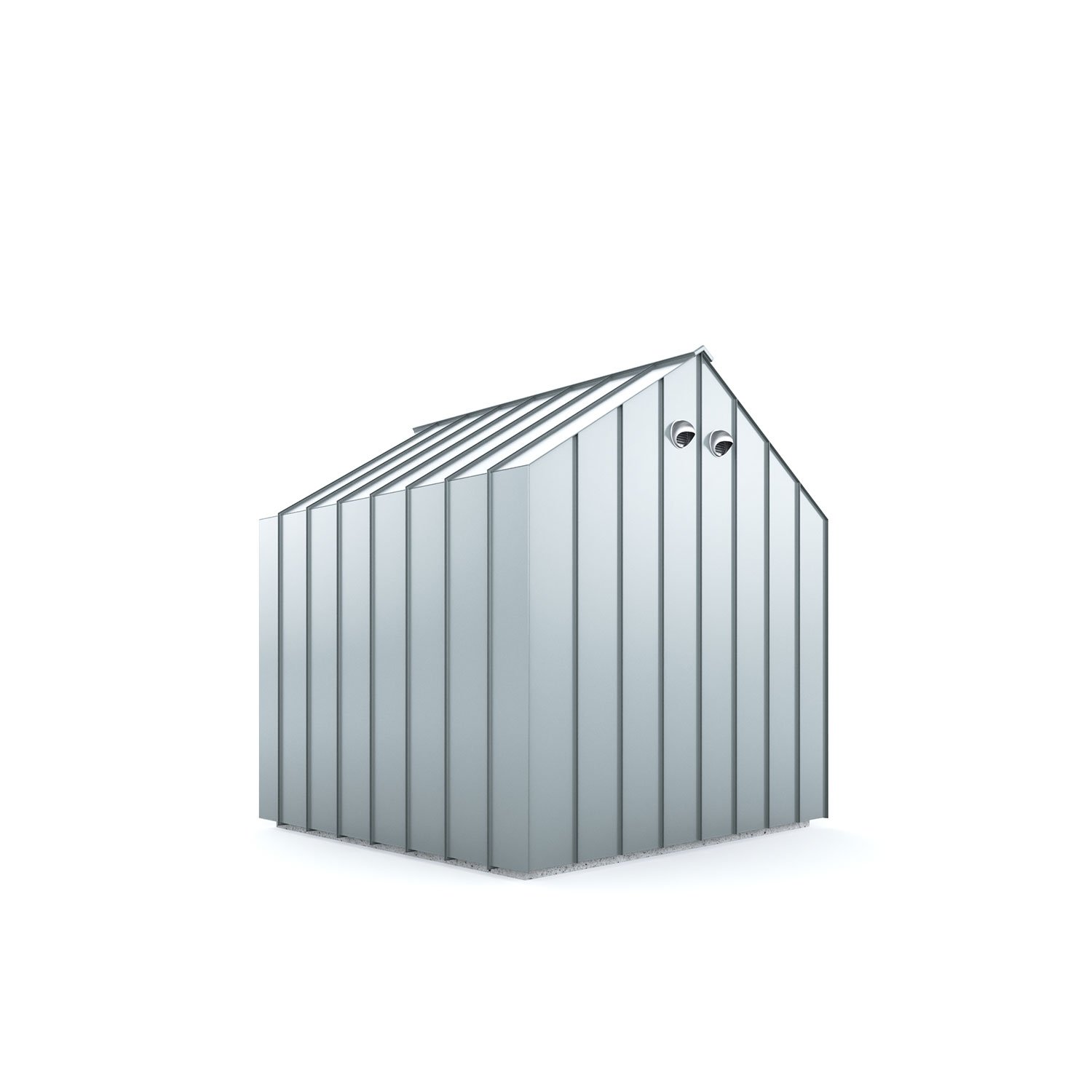
Exterior Dimensions: 9'-6"W x 11'-2"D x 10'-7"H
Interior Dimensions: 8'-4"W x 10'-0"D x 9'-5"H
Single Glass Door with Overhead Window and Side Casement Window
Optional Front Door Screen
Standing Seam Steel Metal Cladding with Full Weather Membranes
Standard Dual Air Flow Vents (installed onsite by contractor)
R24 Insulated Walls and Floor with 6mil Poly Barrier. R21 Rigid Insulation in Roof
Standard 29” x 72” casement window with bug screen
6 puck 12v LED Lighting System with On/Off
or
4 flush mount 4” Hardwired LED Pot Lights
UV Finished Maple Veneer Interior Panels (grain/colour variation and knots are visible)
Optional Queen Wall Bed
Optional Luxury Vinyl Engineered Floating Flooring
Optional Engineered Maple Hardwood Flooring
Optional Configurable Case Goods Wall made with Wood Grain Melamine panels (options include folding table and chairs, fireplace, drawers, storage cabinets and shelves)
Accessories include front wall & side window privacy blinds, wall desks
